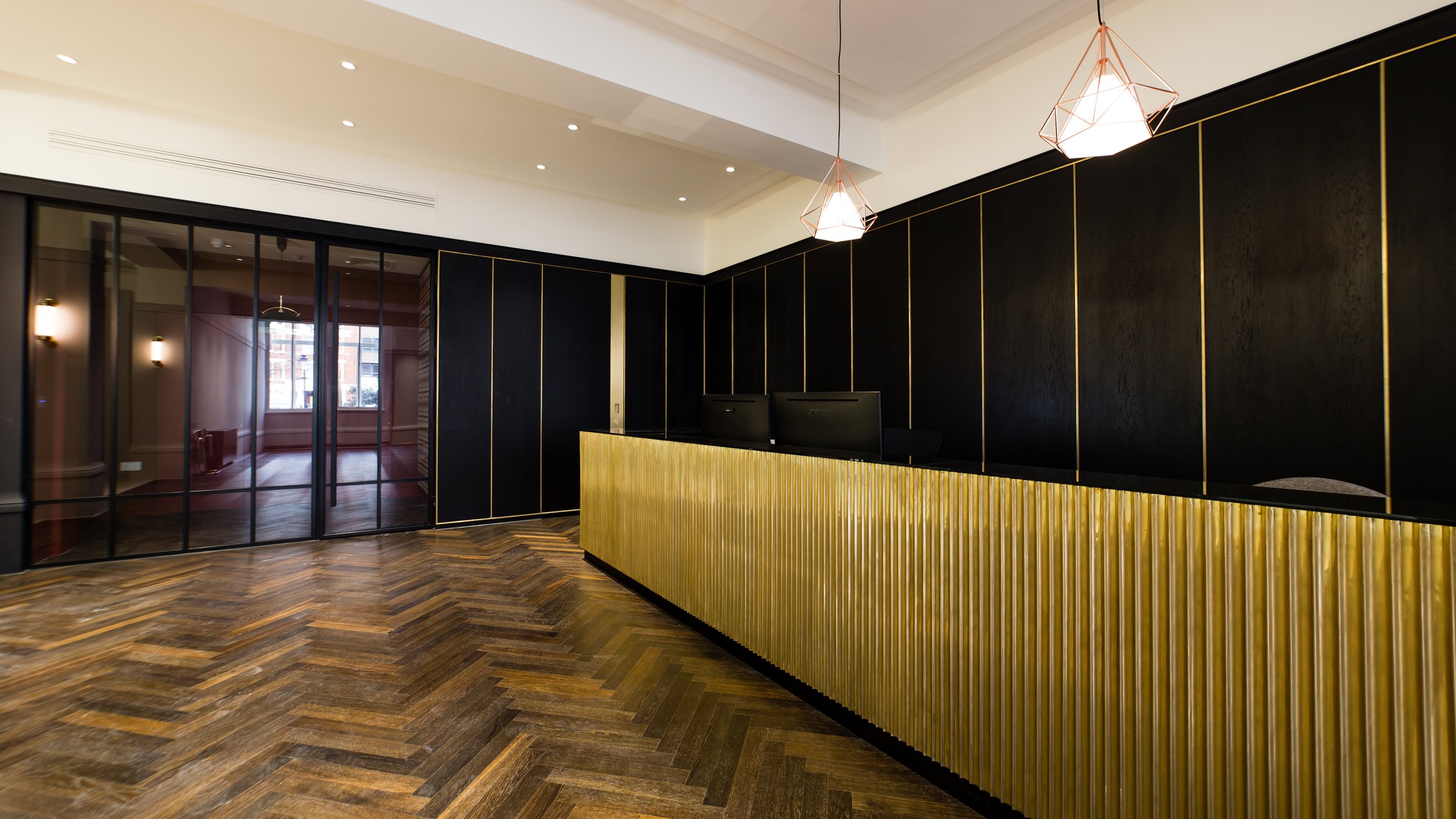
SUMMIT HOUSE
DETAILS
CLIENT: ESAS HOLDINGS
SIZE (SQ FT): 53,200
PROGRAMME PERIOD: 31 WEEKS
VALUE: £2,350,000
DESCRIPTION
The works to Summit House were fairly extensive in terms of refurbishment and fit out to this Grade 2 listed building.
The scheme involved upgrading the external aesthetic and internal finishes to reflect a more modern, revitalised building.
-
All new mechanical and electrical installations, new AHU (2nr), boilers and chiller
Repairs to existing faience cladding and masonry elevations
Remedial works to Cathodic Protection System
Structural reconfiguration to maximise NIA within office areas
Refurbishment of Crittall style windows
New secondary glazing throughout
New roof coverings
All new WC areas and finishes
New lift installations (2nr)
New showers to basement area
New raised floors and suspended ceilings throughout
Feature finishes to new reception area
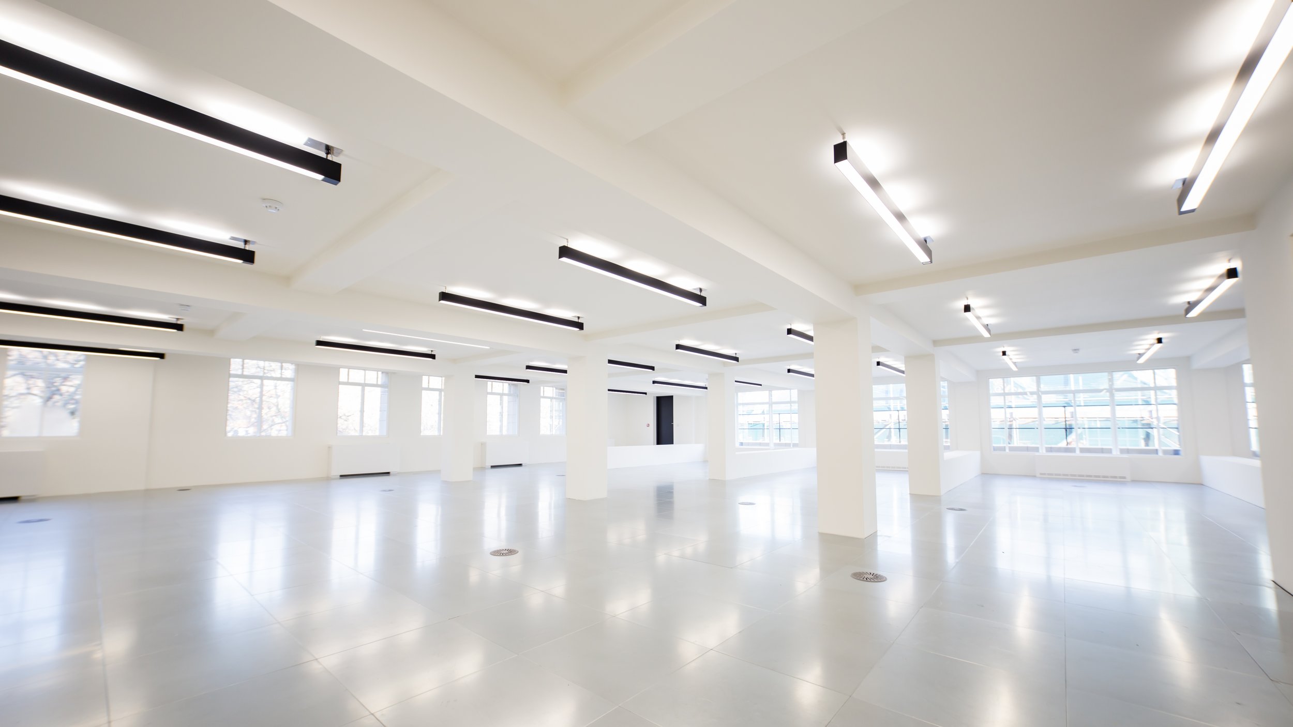

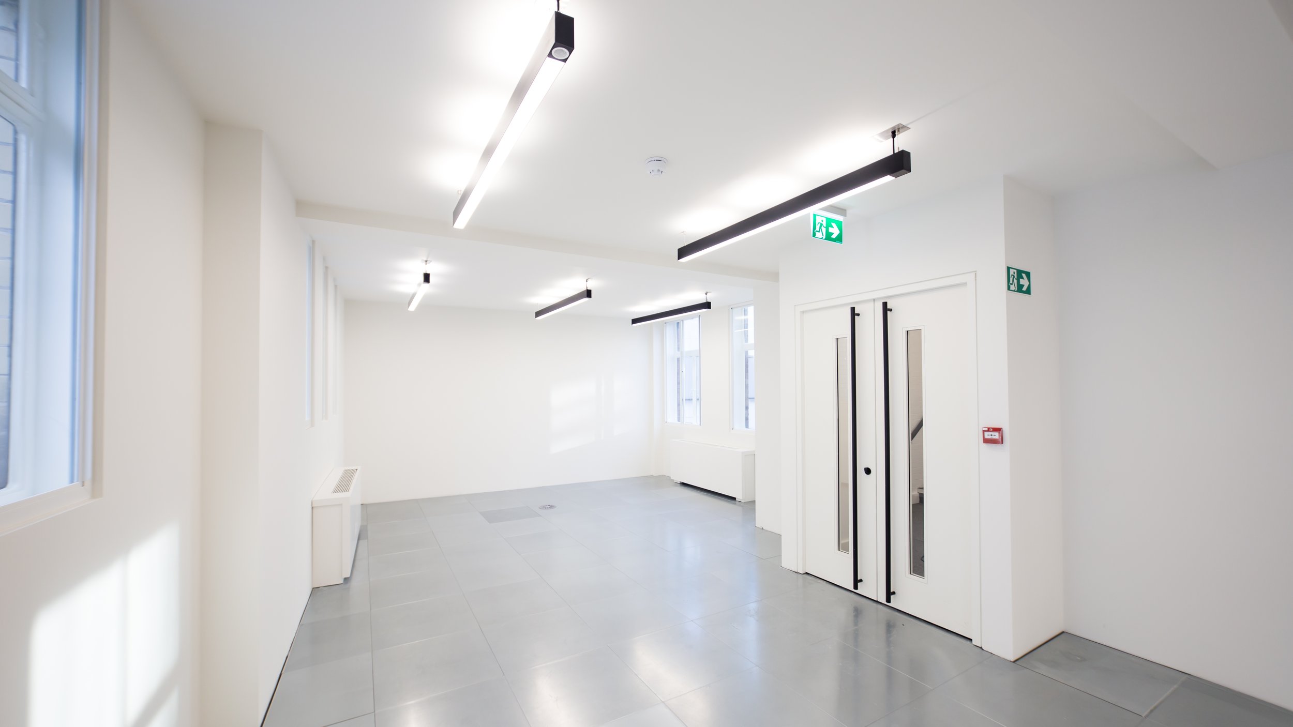

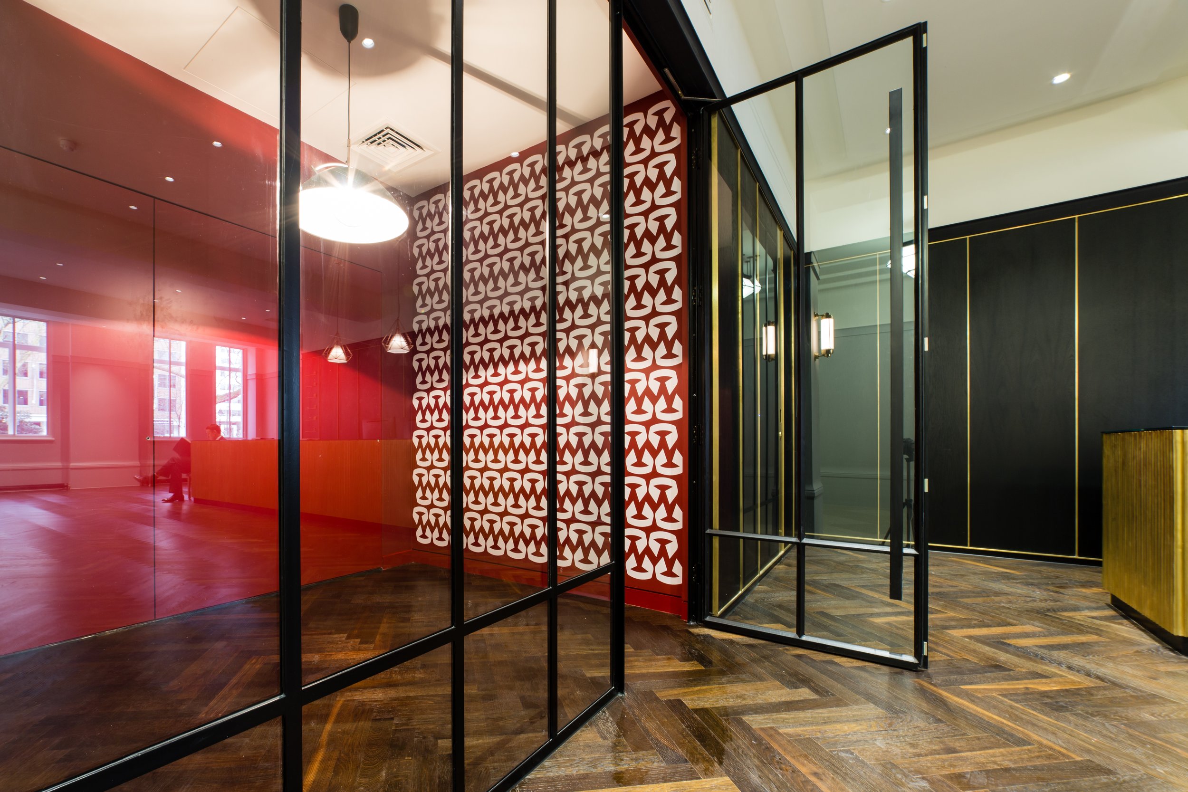
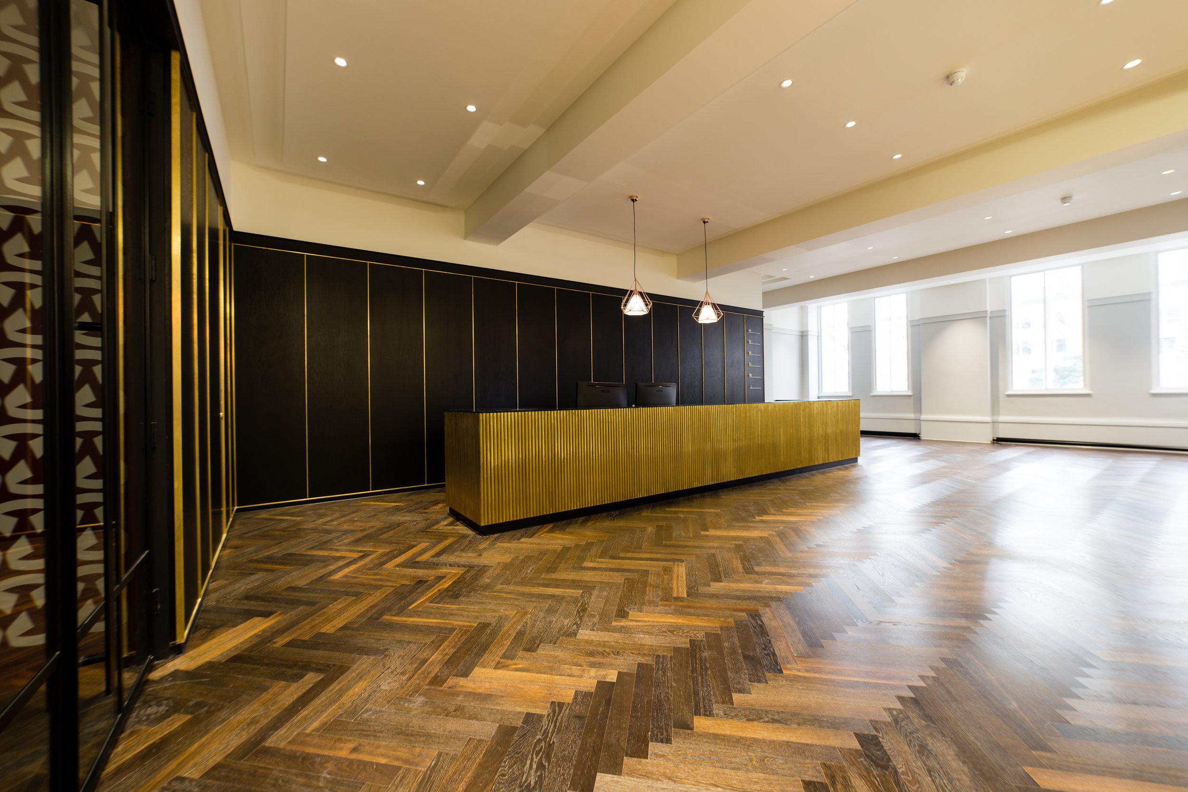
OUR WORK ETHIC
We thoroughly believe that each project is a joint venture, we are only as capable as the sum of our parts (from design teams through to our management team and supply chain). The best way to ensure we are all able to achieve our collective goals is to work collectively, collaboratively, part of a team. This team ethic has ensured we are able to build up a client-base, a consultant-base, a subcontractor-base and a supplier-base that understands, and shares, our working principles.

WORK WITH US
If you are starting a new project or have any questions about our services and experience, please get in touch today.




