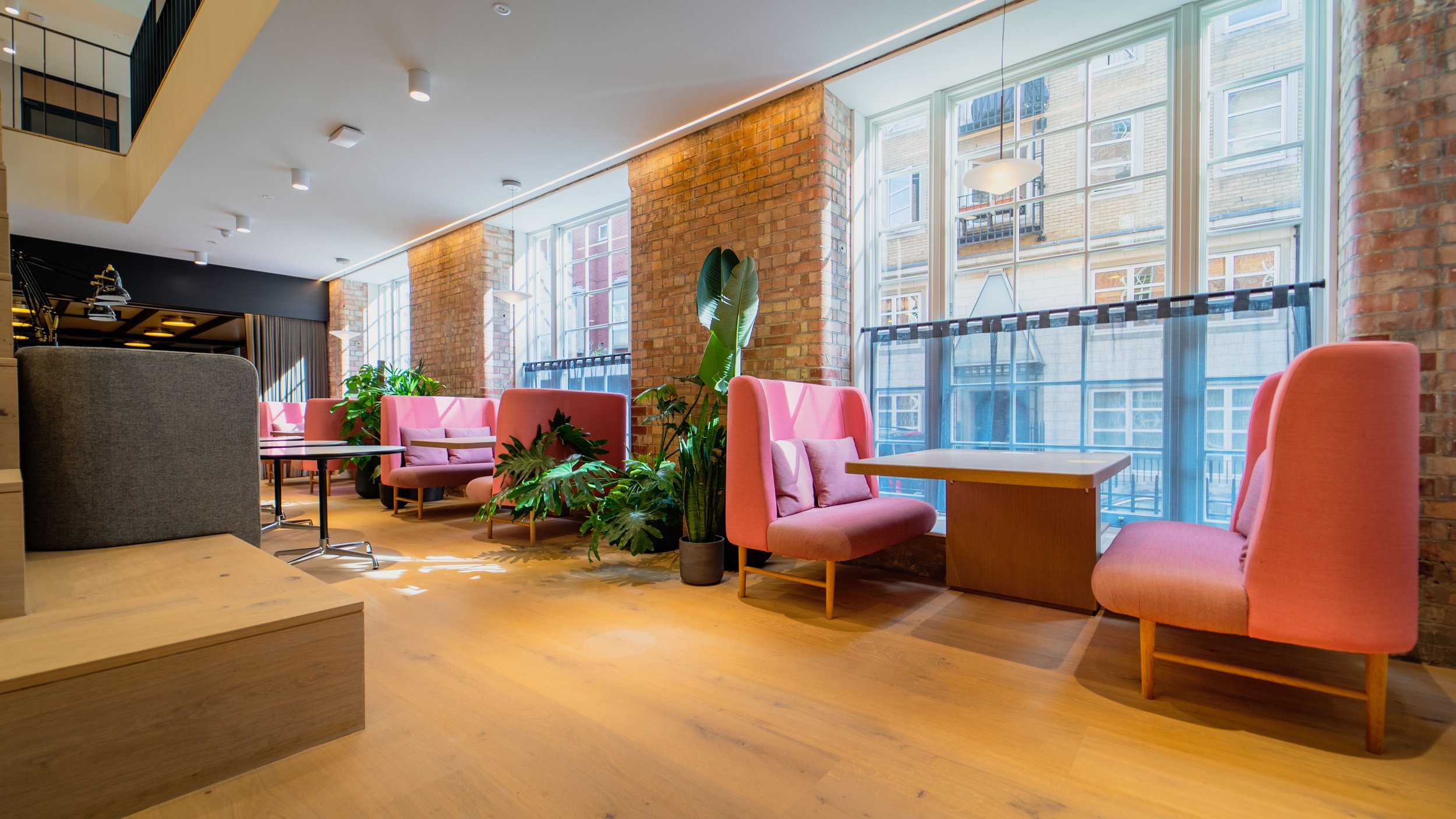
29-35 RATHBONE PLACE
DETAILS
CLIENT: ATOMICO
SIZE (SQ FT): 15,000
PROGRAMME PERIOD: 20 WEEKS
VALUE: £3,900,000
-
The proposed scheme is for the CAT A & B ground floor and CAT B upper floor office fit out across 4 floors and mezzanine
Adapting MEPH from base build to suit new layouts
2nr new feature staircases
Feature glass and fabric screen from ground to third floor
Commercial kitchen and coffee bar
Large and varied joinery package
High acoustic scope throughout - ceiling panels, fabric wall coverings and wall build-ups
Timber flooring, carpet, vinyl, tiling
Polished plaster wall finishes
New WC finishes
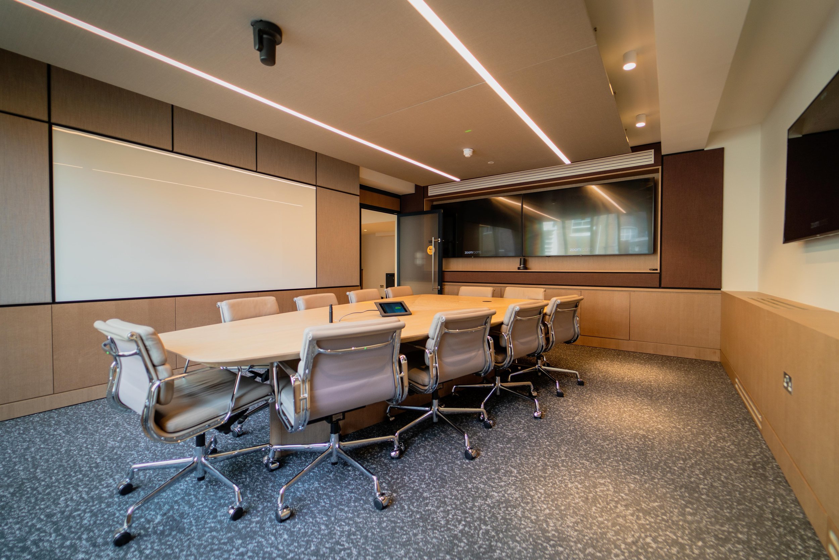
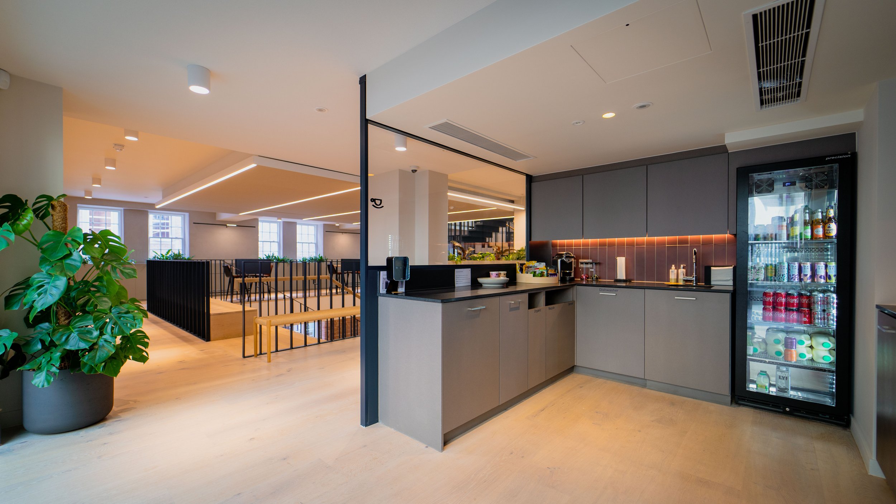

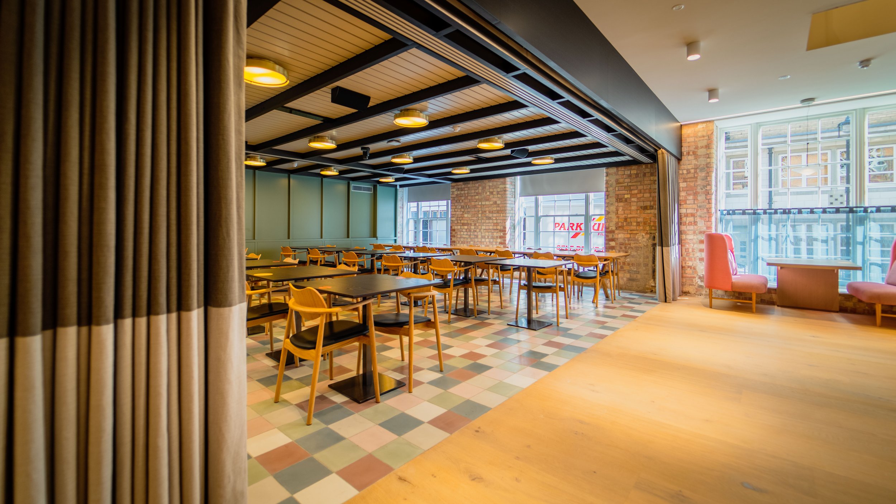
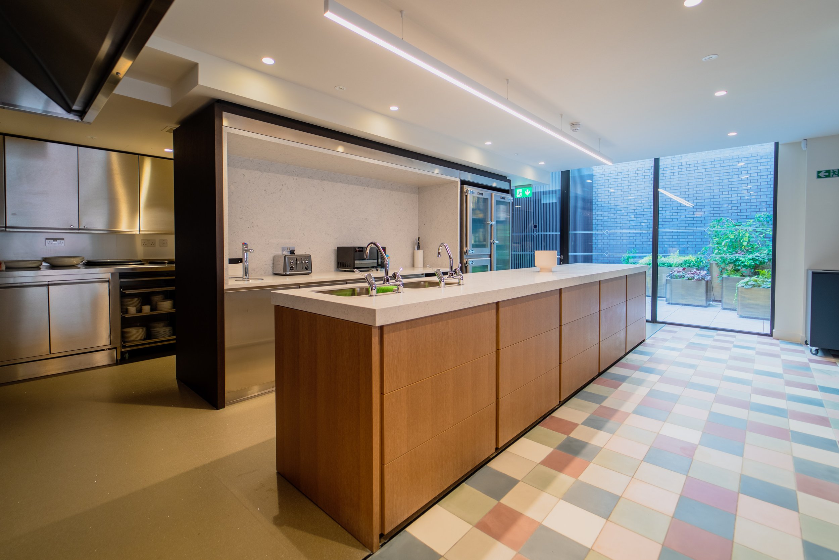
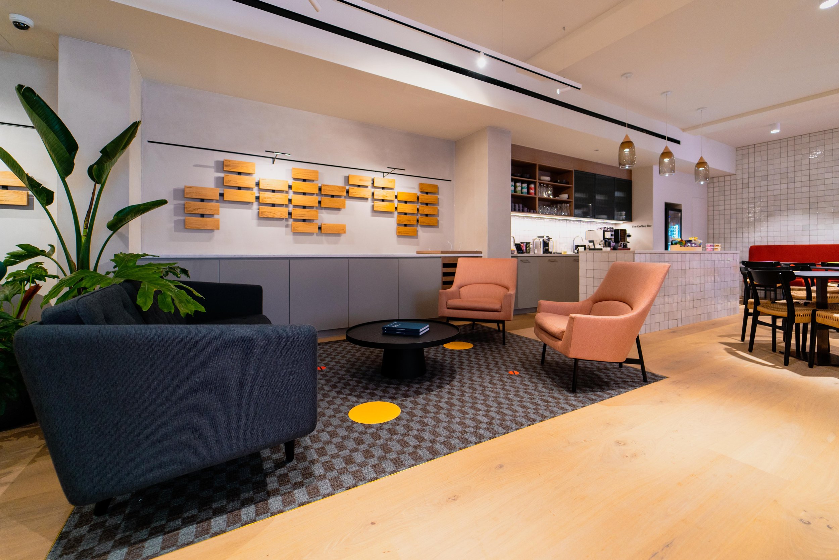

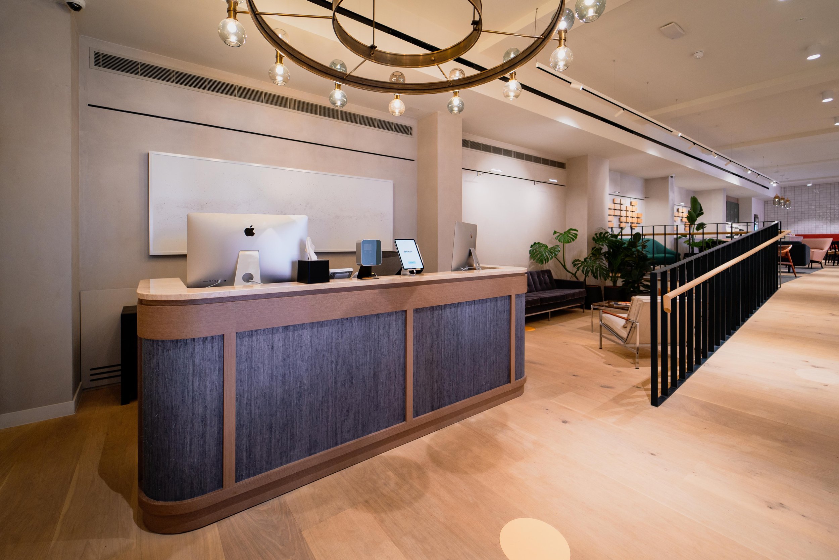
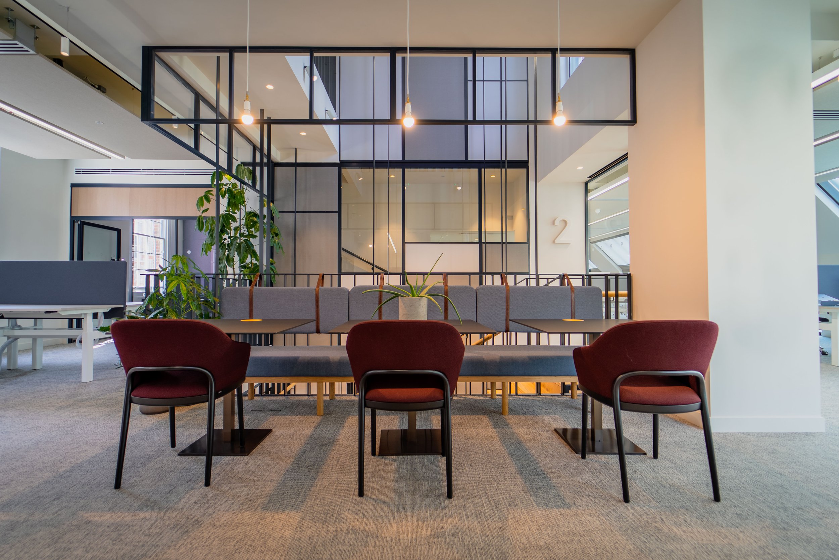
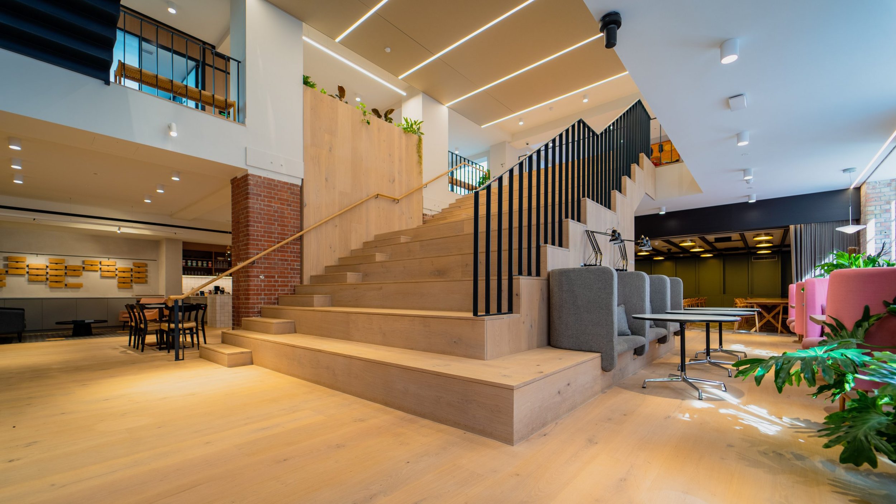
OUR WORK ETHIC
We thoroughly believe that each project is a joint venture, we are only as capable as the sum of our parts (from design teams through to our management team and supply chain). The best way to ensure we are all able to achieve our collective goals is to work collectively, collaboratively, part of a team. This team ethic has ensured we are able to build up a client-base, a consultant-base, a subcontractor-base and a supplier-base that understands, and shares, our working principles.

WORK WITH US
If you are starting a new project or have any questions about our services and experience, please get in touch today.




