
16 HANOVER STREET
DETAILS
CLIENT: MORGAN CAPITAL PARTNERS
SIZE (SQ FT): 13,000
PROGRAMME PERIOD: 47 WEEKS
VALUE: £5,200,000
-
Front and rear façades
Shell & Core to ground and basement area
Lift installation to all levels and new rooftop terrace
Toilet cores fit-out and formation of WCs from basement to seventh floor
MEP services throughout the building
Shell & Core for retail space at ground and basement levels
Formation of new internal core with metal staircase up to roof level
Fit out of cycle storage, showers, WCs and plant spaces on basement level
Reception fit out and CAT A office space on levels 1-7
Fire escape route for neighbouring buildings



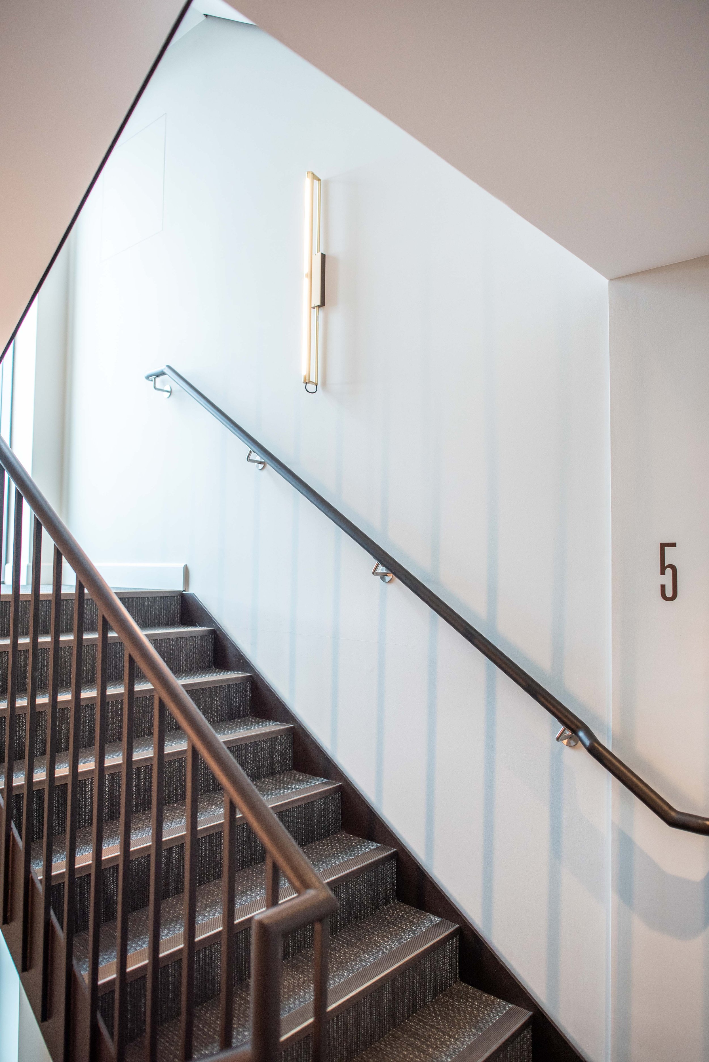
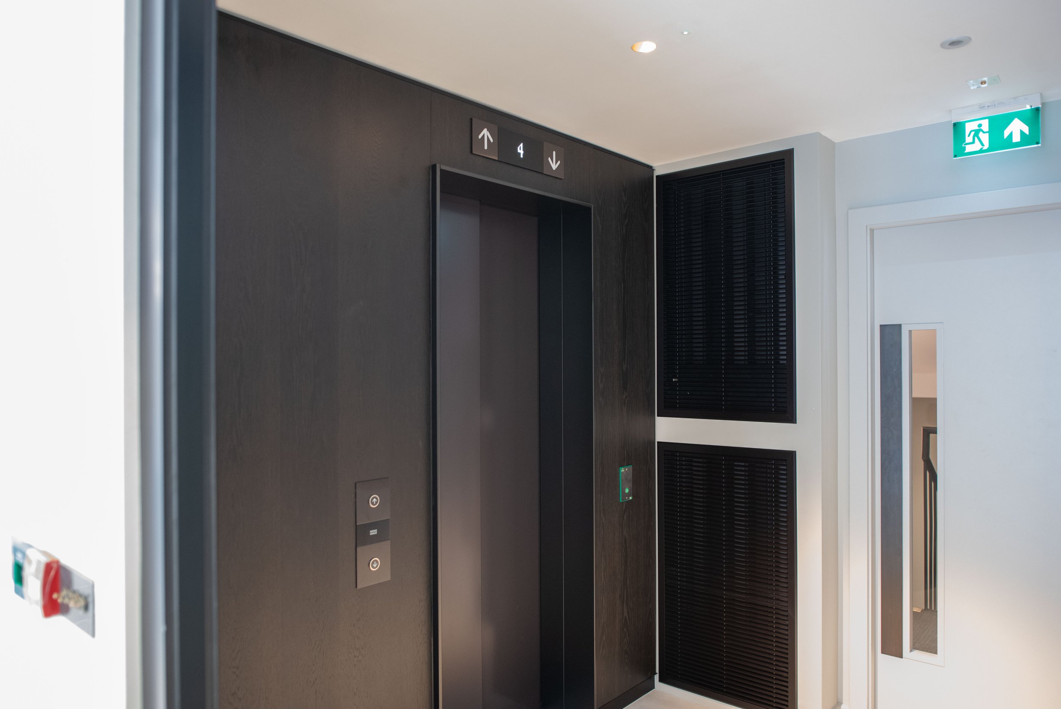
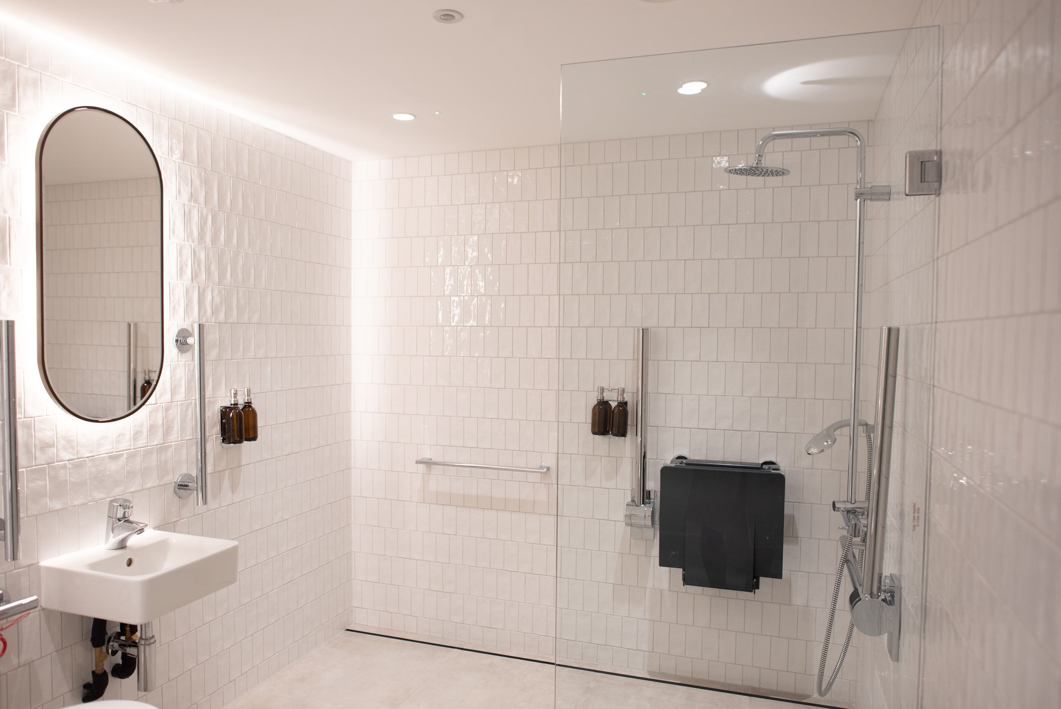

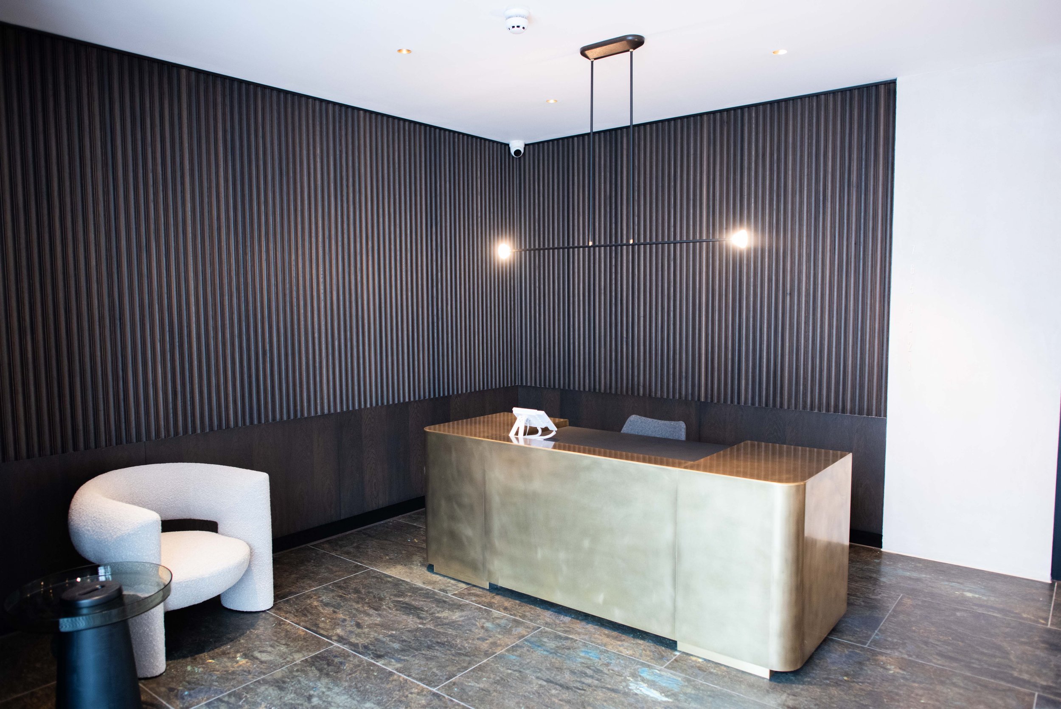


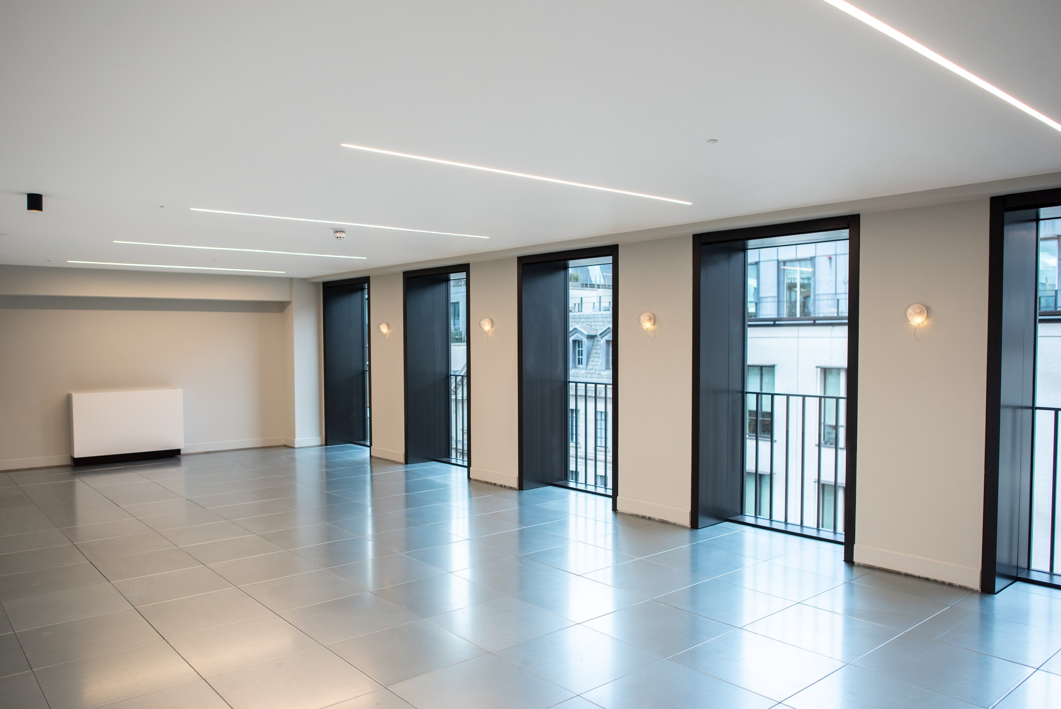
OUR WORK ETHIC
We thoroughly believe that each project is a joint venture, we are only as capable as the sum of our parts (from design teams through to our management team and supply chain). The best way to ensure we are all able to achieve our collective goals is to work collectively, collaboratively, part of a team. This team ethic has ensured we are able to build up a client-base, a consultant-base, a subcontractor-base and a supplier-base that understands, and shares, our working principles.

WORK WITH US
If you are starting a new project or have any questions about our services and experience, please get in touch today.




