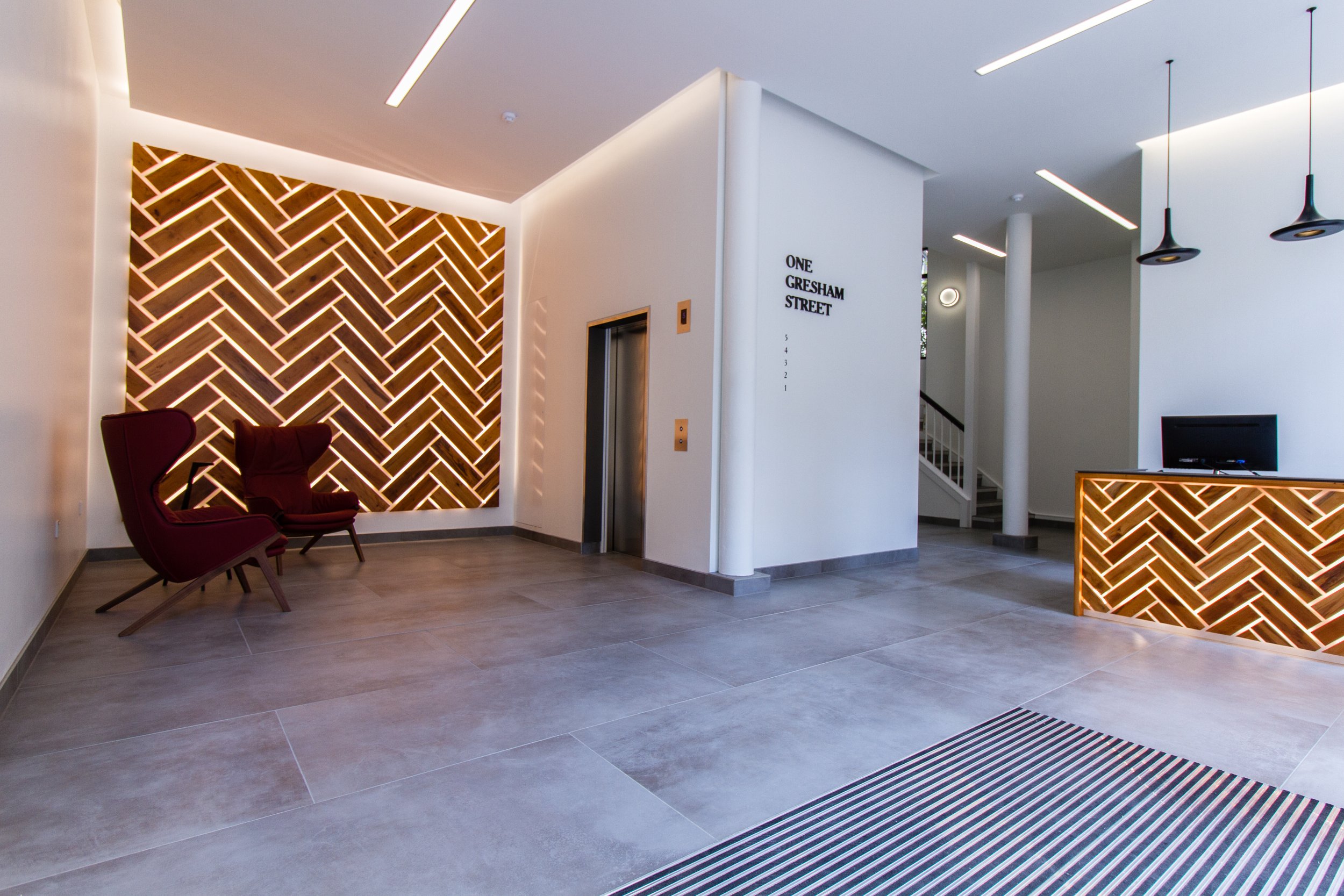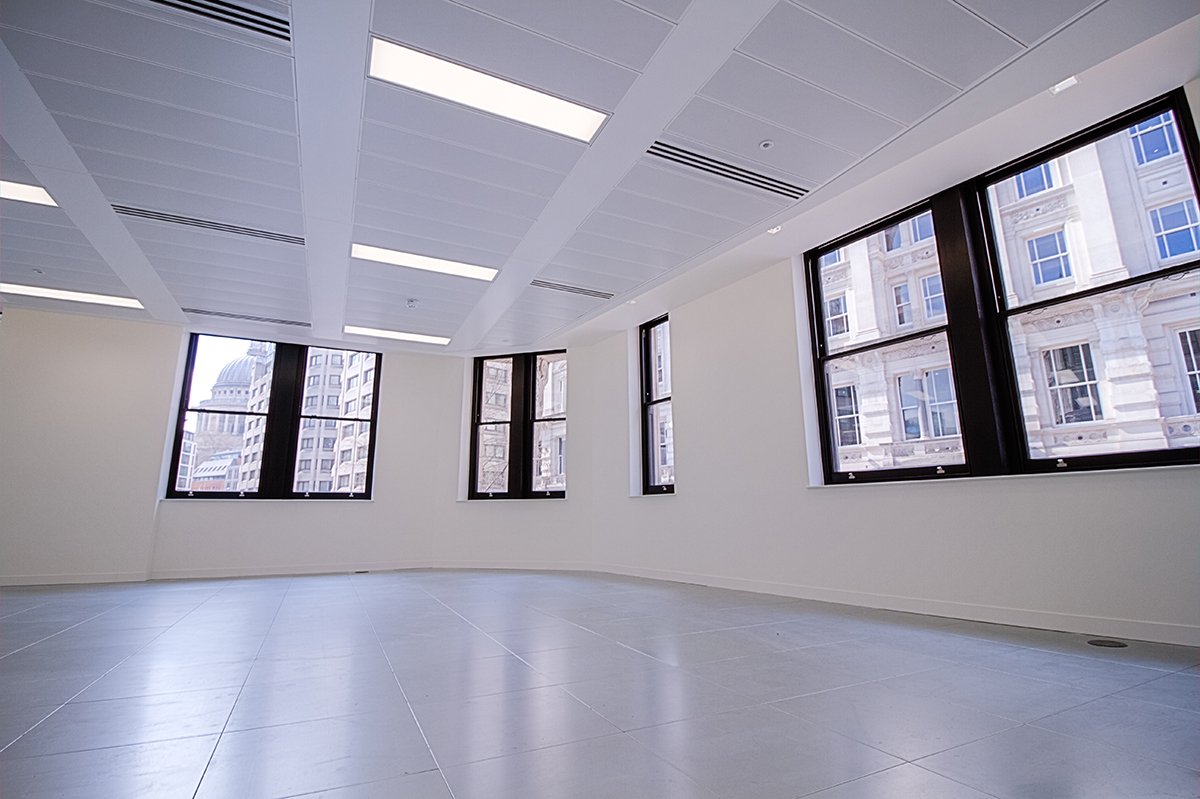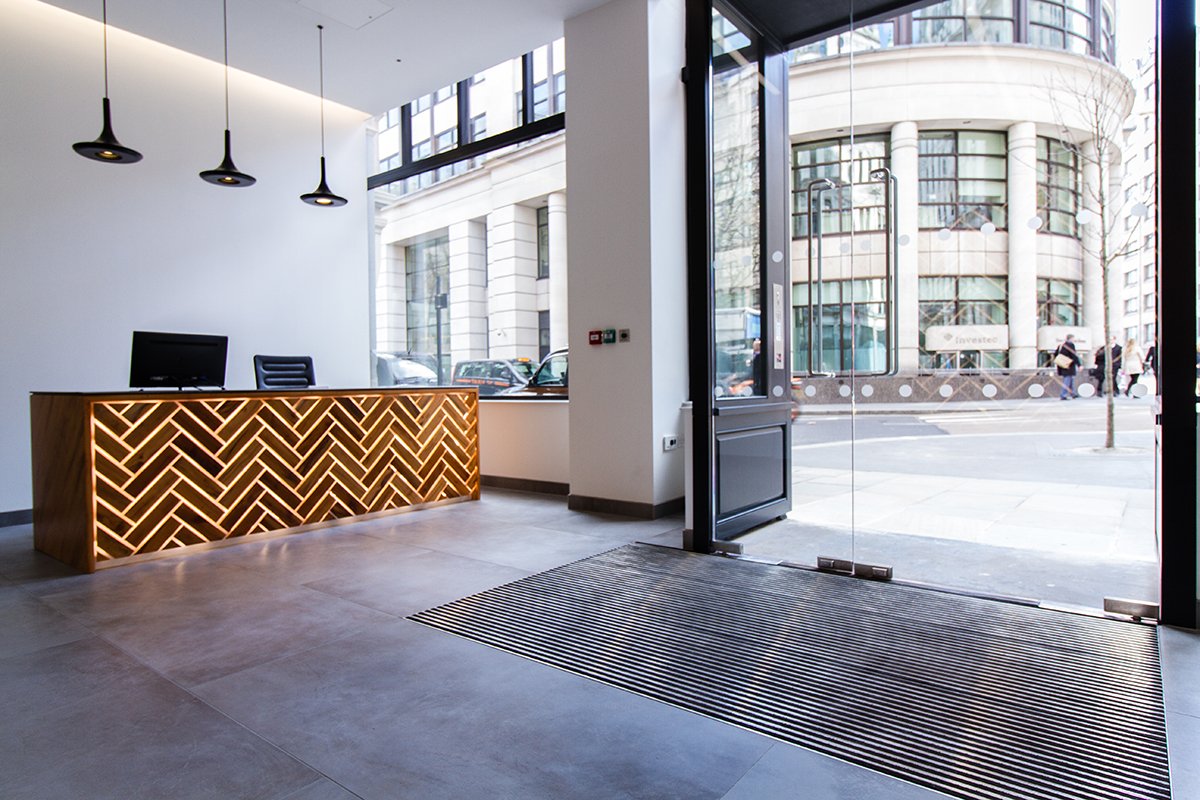
1 GRESHAM STREET
DETAILS
CLIENT: THE COUNCIL OF ALMONERS OF CHRIST’S HOSPITAL
SIZE (SQ FT): 13,000
PROGRAMME PERIOD: 22 WEEKS
VALUE: £2,350,000
DESCRIPTION
1 Gresham Street is a prominent building in the City of London, close to St Paul’s Cathedral.
-
Full internal soft strip of previous tenant’s installations and offices
Removal of existing lift, installation of a new lift shaft
Internal remodelling of basement floor areas to gain future lettable areas
Full façade clean and works to external stone (new and existing) to refresh the external aesthetic
New entrance façade to perimeter at ground floor level
All new services throughout including new air conditioning and lighting schemes
Feature, exposed ceilings on certain levels
All new raised access flooring installation throughout
All new Reception and Entrance area including specialist finishes and wall panelling
New WC fit out containing all new finishes and sanitaryware (water efficient) products
New perimeter scaffolding to facilitate new window installations to all elevations








OUR WORK ETHIC
We thoroughly believe that each project is a joint venture, we are only as capable as the sum of our parts (from design teams through to our management team and supply chain). The best way to ensure we are all able to achieve our collective goals is to work collectively, collaboratively, part of a team. This team ethic has ensured we are able to build up a client-base, a consultant-base, a subcontractor-base and a supplier-base that understands, and shares, our working principles.

WORK WITH US
If you are starting a new project or have any questions about our services and experience, please get in touch today.




