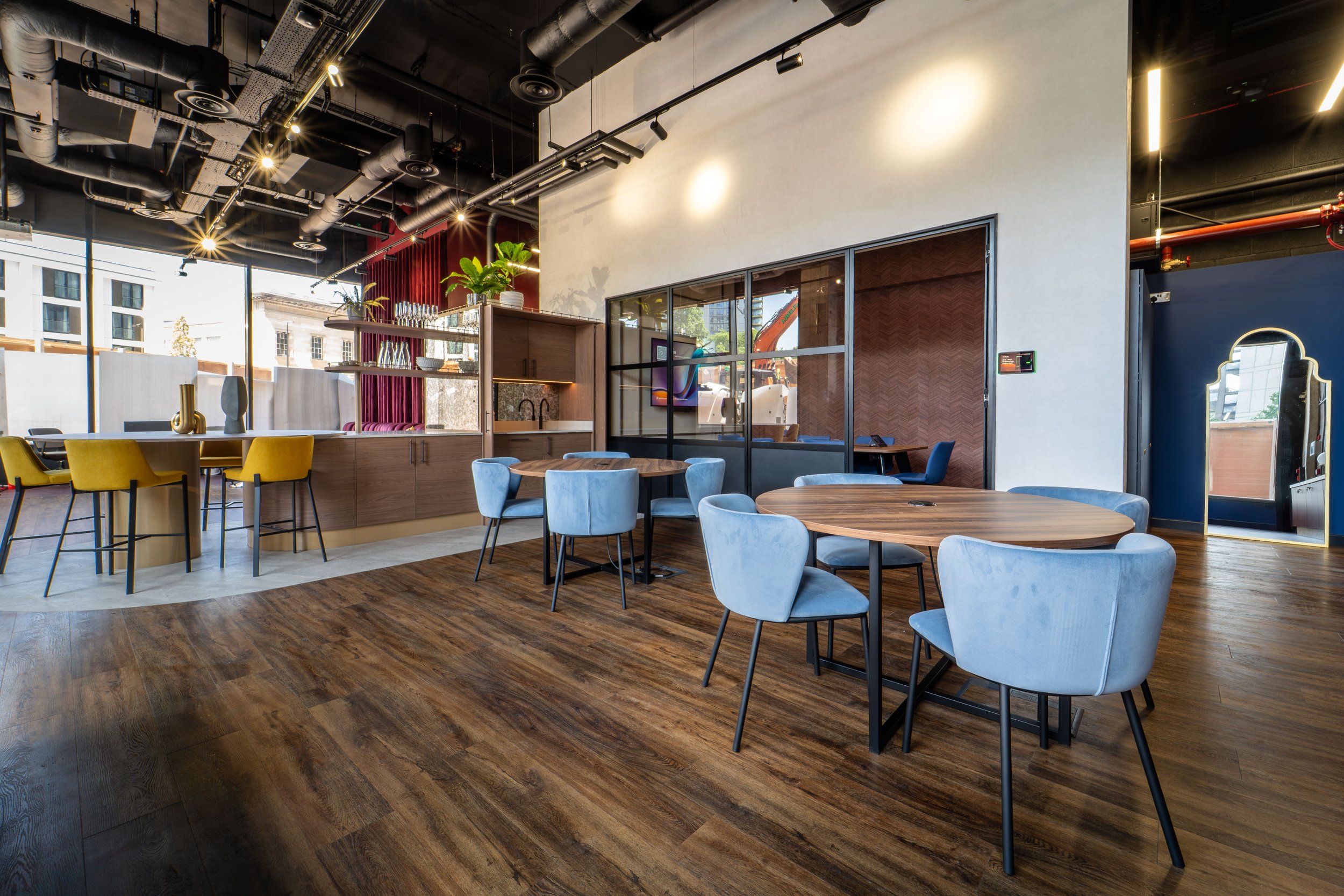
ELEPHANT & CASTLE - MARKETING SUITE
DETAILS
CLIENT: GET LIVING
SIZE (SQ FT): 1345
PROGRAMME PERIOD: 8 WEEKS
VALUE: £350,000
-
Ceiling and partitioning – Constructing new partitions dividing the marketing suite to the desired layout
Glazing – Constructing a new glazed partition using a JACKS aluminium system inclusive of bespoke ironmongery
Decorations – spraying of ceiling and services as well as all newly erected partitions to receive a paint finish with certain walls receiving bespoke wallpaper
M&E – Supply and install new lights and lighting control with the addition of new floor boxes and small power throughout. Supply and install 1nr MVHR as well as 5 nr FCUs to accommodate new layout suggested by client
Flooring – Supply and install new Vinyl finish inclusive of bespoke trim giving us a flawless finish between the 3 specified floor finishes

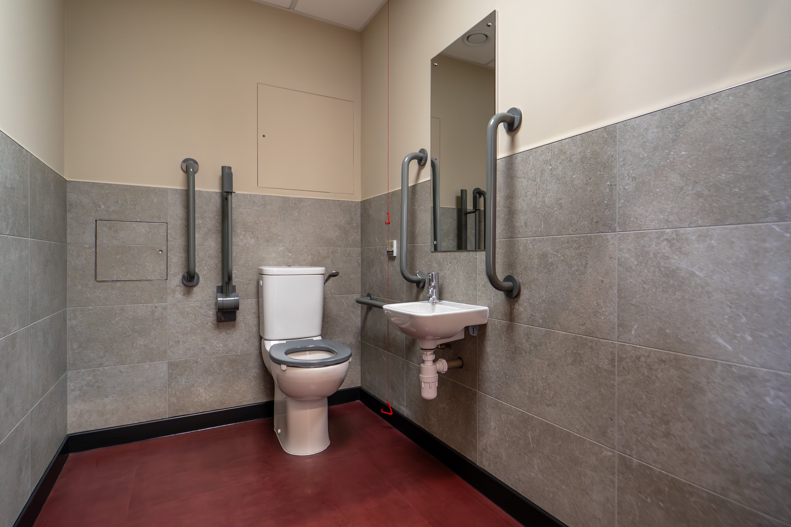
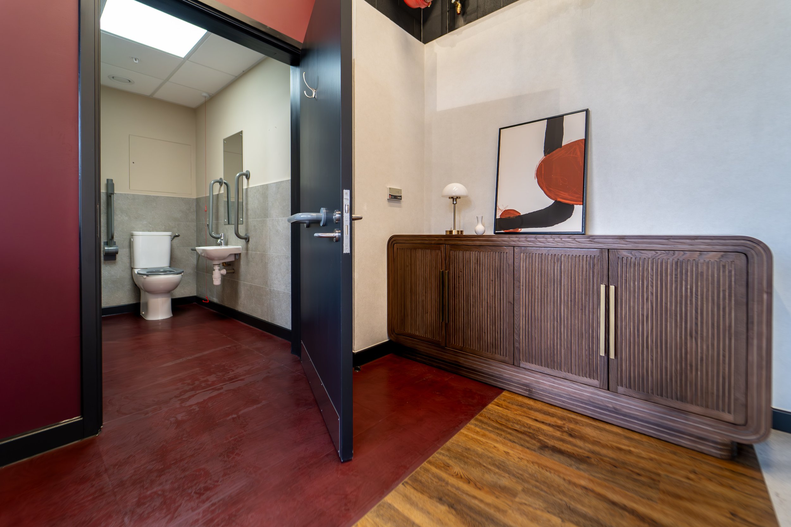
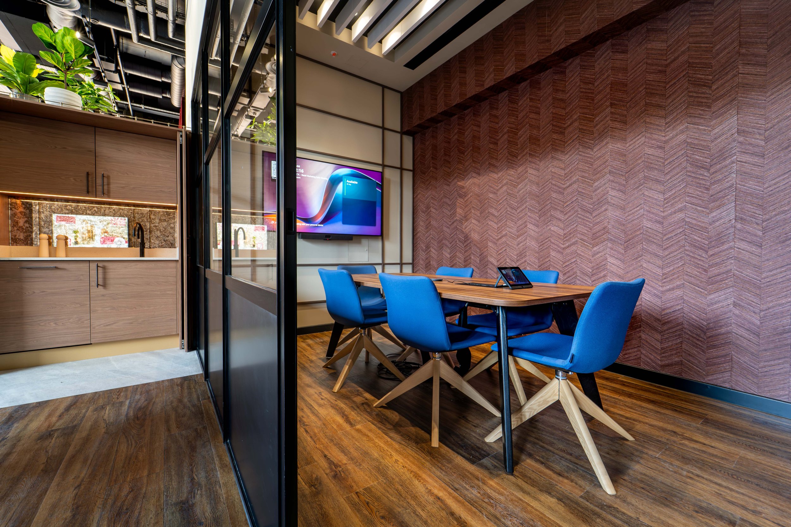
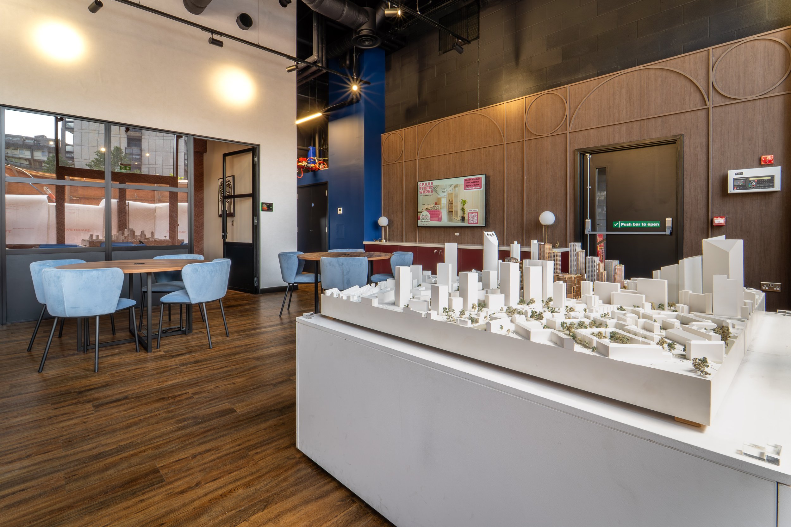
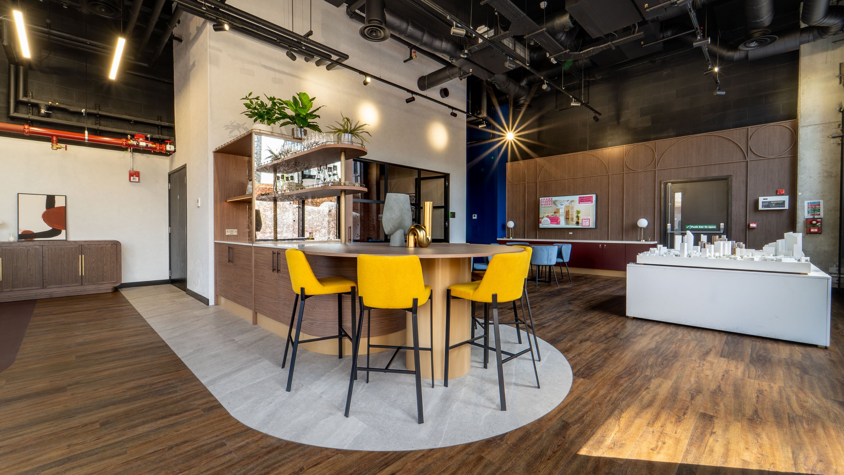
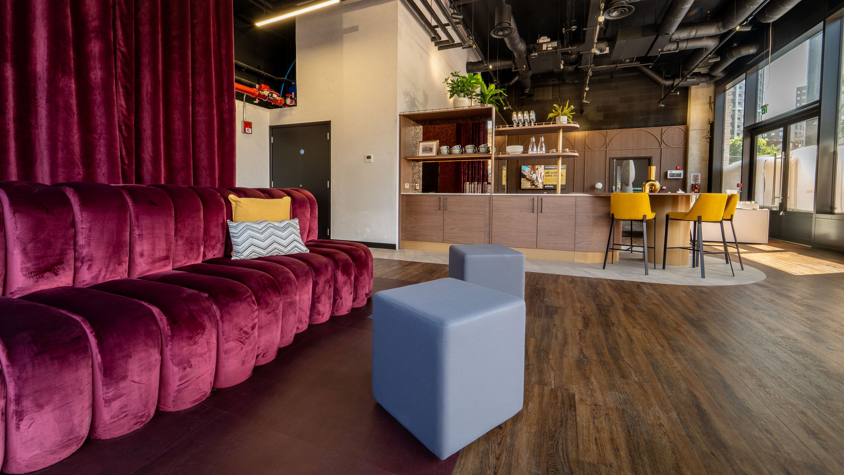
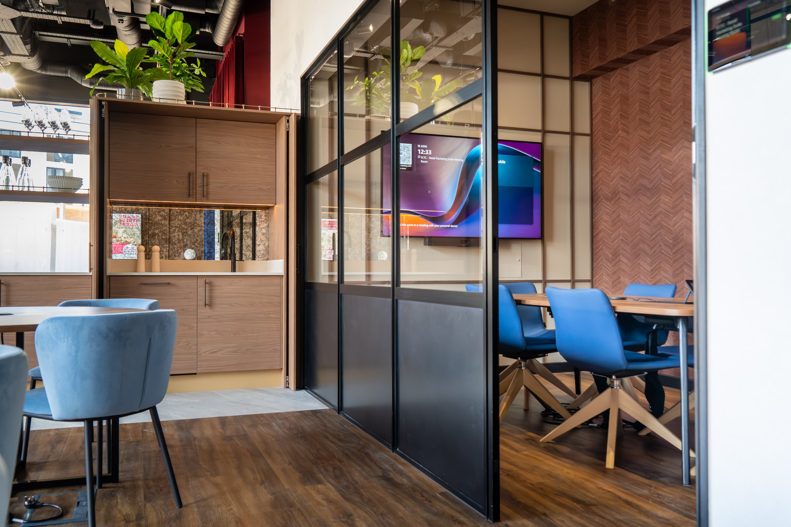
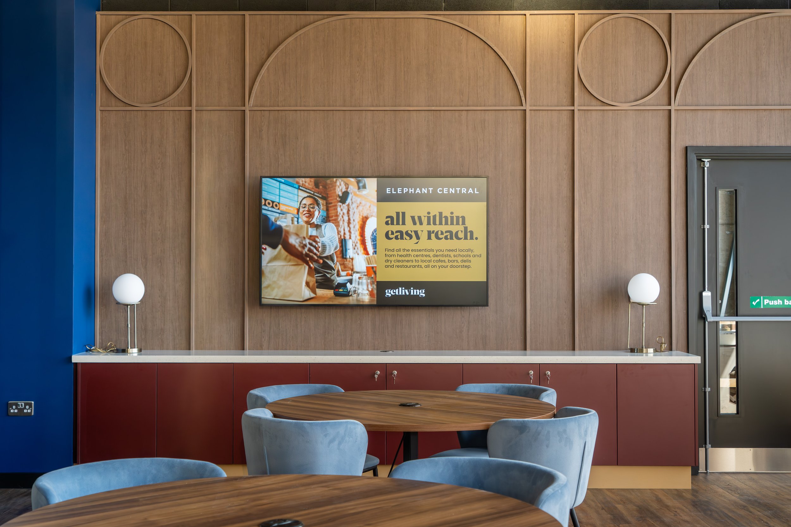
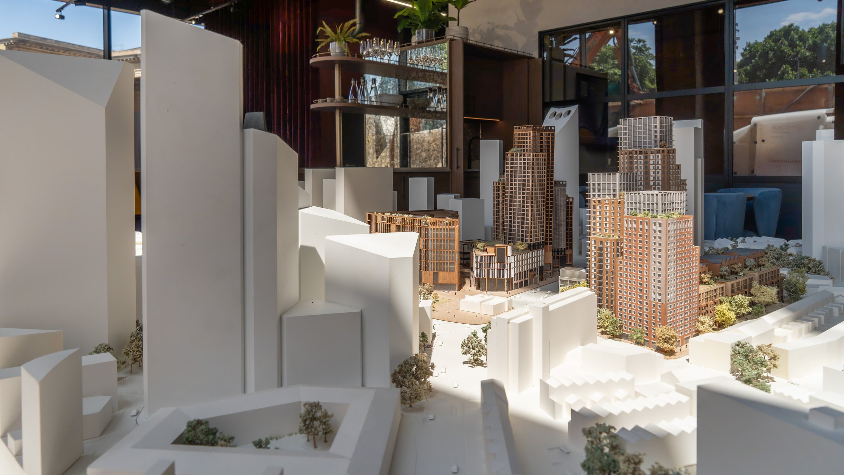
OUR WORK ETHIC
We thoroughly believe that each project is a joint venture, we are only as capable as the sum of our parts (from design teams through to our management team and supply chain). The best way to ensure we are all able to achieve our collective goals is to work collectively, collaboratively, part of a team. This team ethic has ensured we are able to build up a client-base, a consultant-base, a subcontractor-base and a supplier-base that understands, and shares, our working principles.

WORK WITH US
If you are starting a new project or have any questions about our services and experience, please get in touch today.




