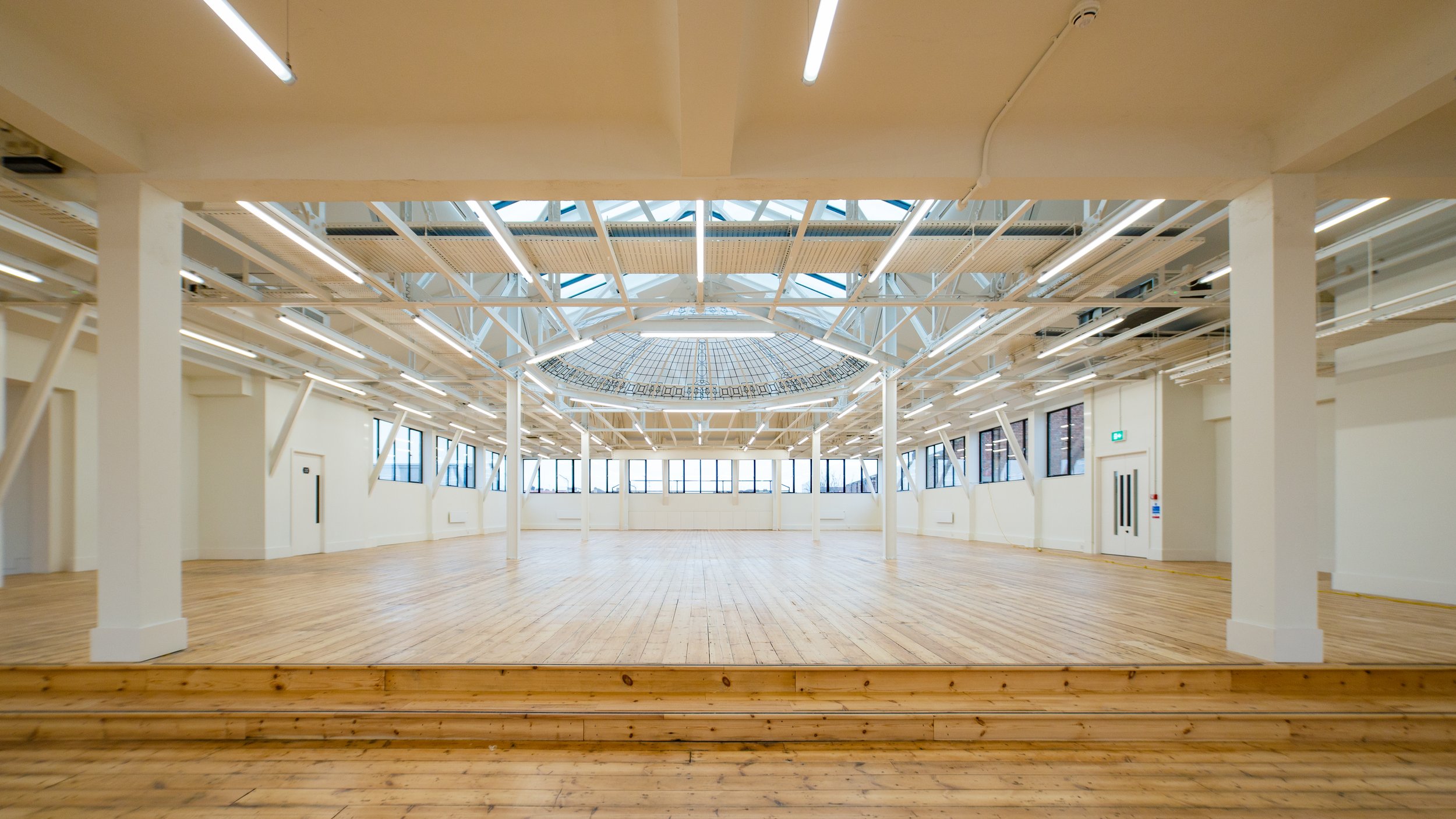
DEPARTMENT W
DETAILS
CLIENT: SCHRODER UK REAL ESTATE
SIZE (SQ FT): 103,000
PROGRAMME PERIOD: 44 WEEKS
VALUE: £10,400,000
-
Structural alterations within the floors to maximise the net lettable areas
Comprehensive external façade restoration to full perimeter of building
New lift core installation and new lifts
Feature ‘Spiegelhalter’ entrance at ground floor – ex jewellery store façade to be retained
Creation of expansive open ‘white box’ in basement area to facilitate a gym installation
New / refurbished timber flooring throughout
Drylining to all perimeter walls and sections of ceilings
All new doors and ironmongery throughout
Extensive roof refurbishment including sections of new with associated warranties
Large, new curtain walling section to reception entrance including new sliding doors and staggered balconies
All new mechanical (hybrid Mitsubishi) and electrical installations throughout
UKPN works including creation of a new sub-station within the building boundary
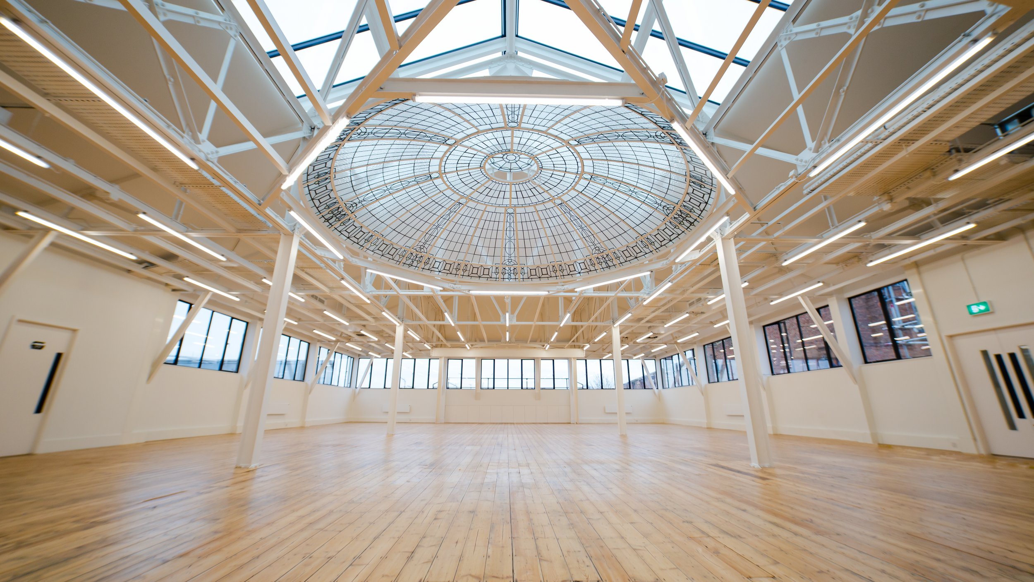
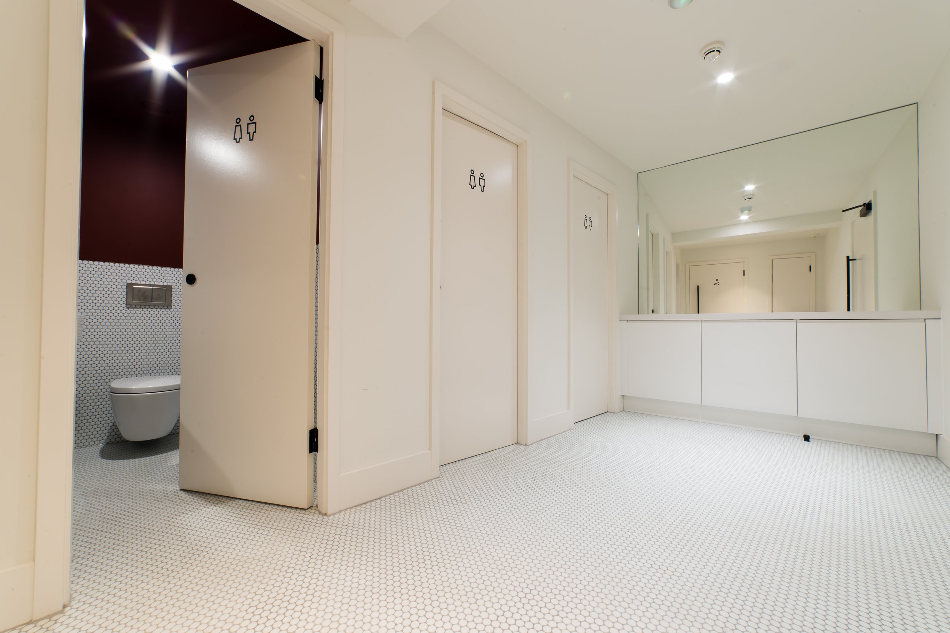
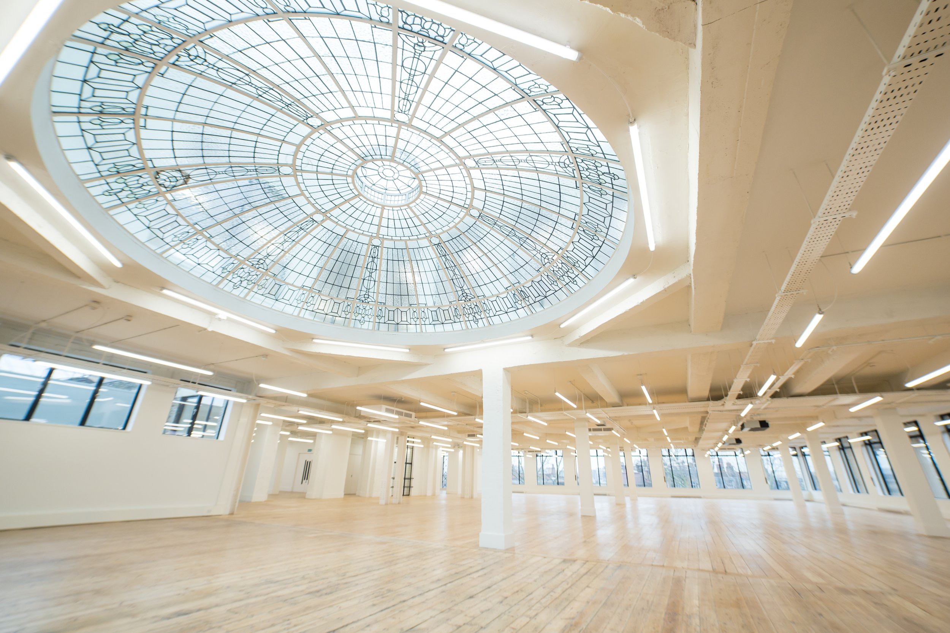

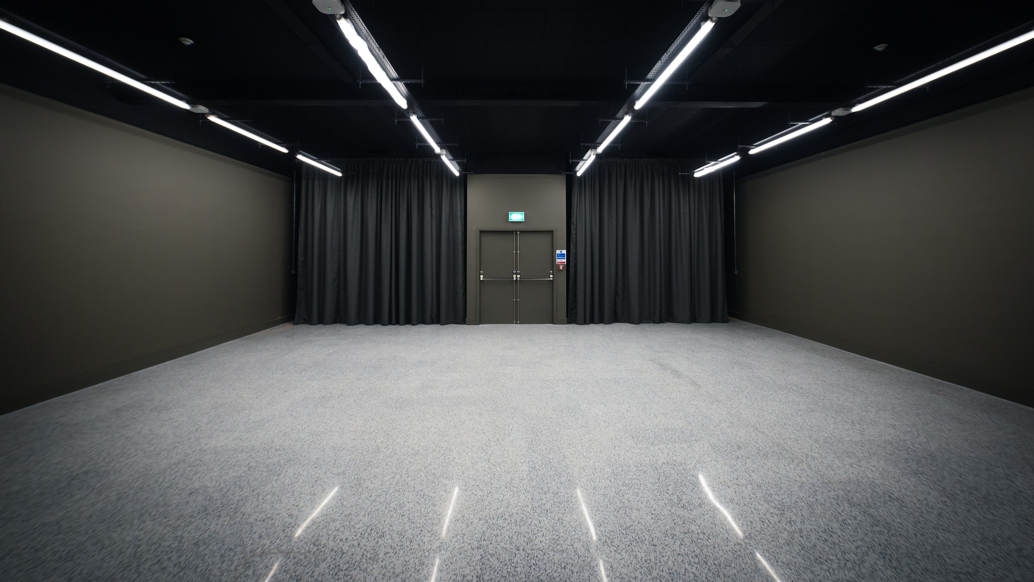
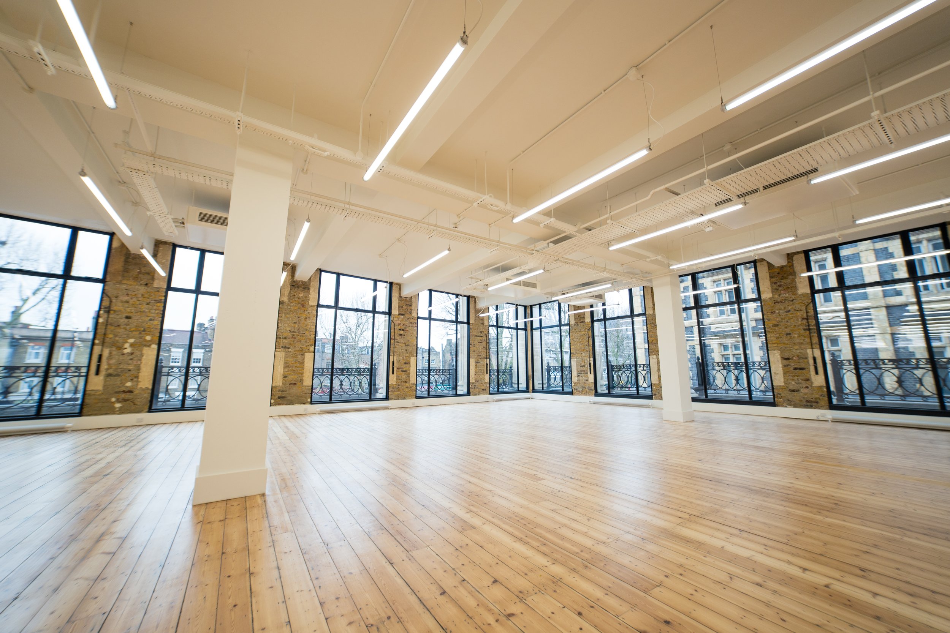
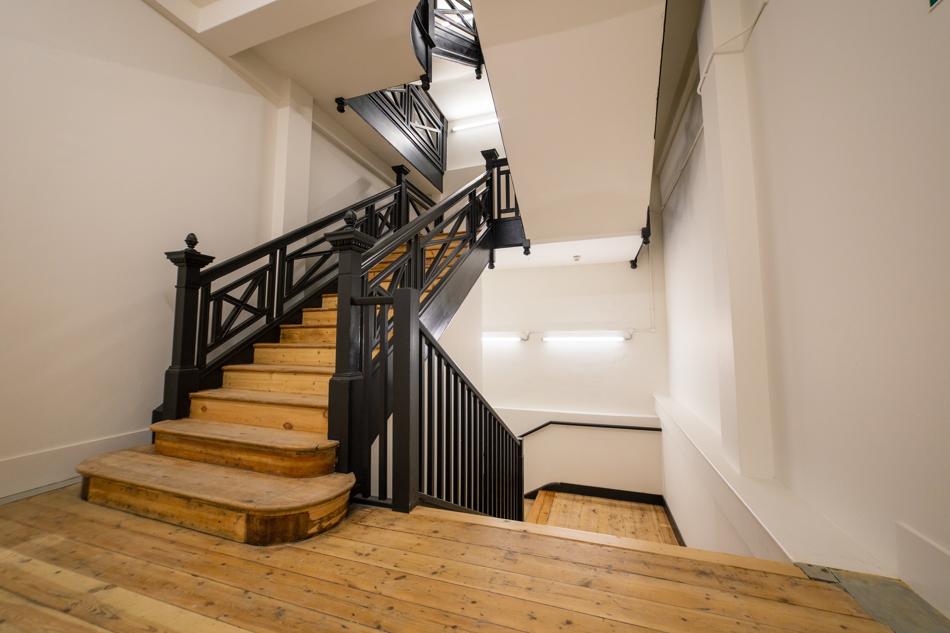
OUR WORK ETHIC
We thoroughly believe that each project is a joint venture, we are only as capable as the sum of our parts (from design teams through to our management team and supply chain). The best way to ensure we are all able to achieve our collective goals is to work collectively, collaboratively, part of a team. This team ethic has ensured we are able to build up a client-base, a consultant-base, a subcontractor-base and a supplier-base that understands, and shares, our working principles.

WORK WITH US
If you are starting a new project or have any questions about our services and experience, please get in touch today.




