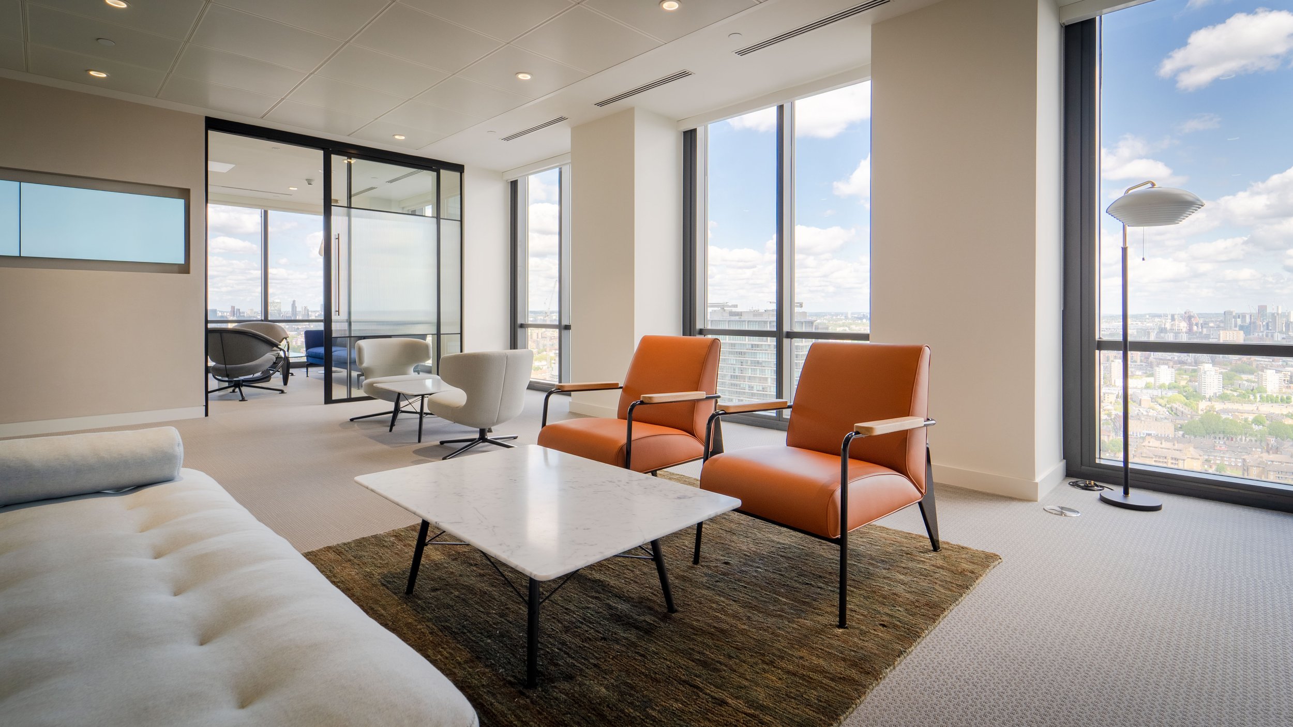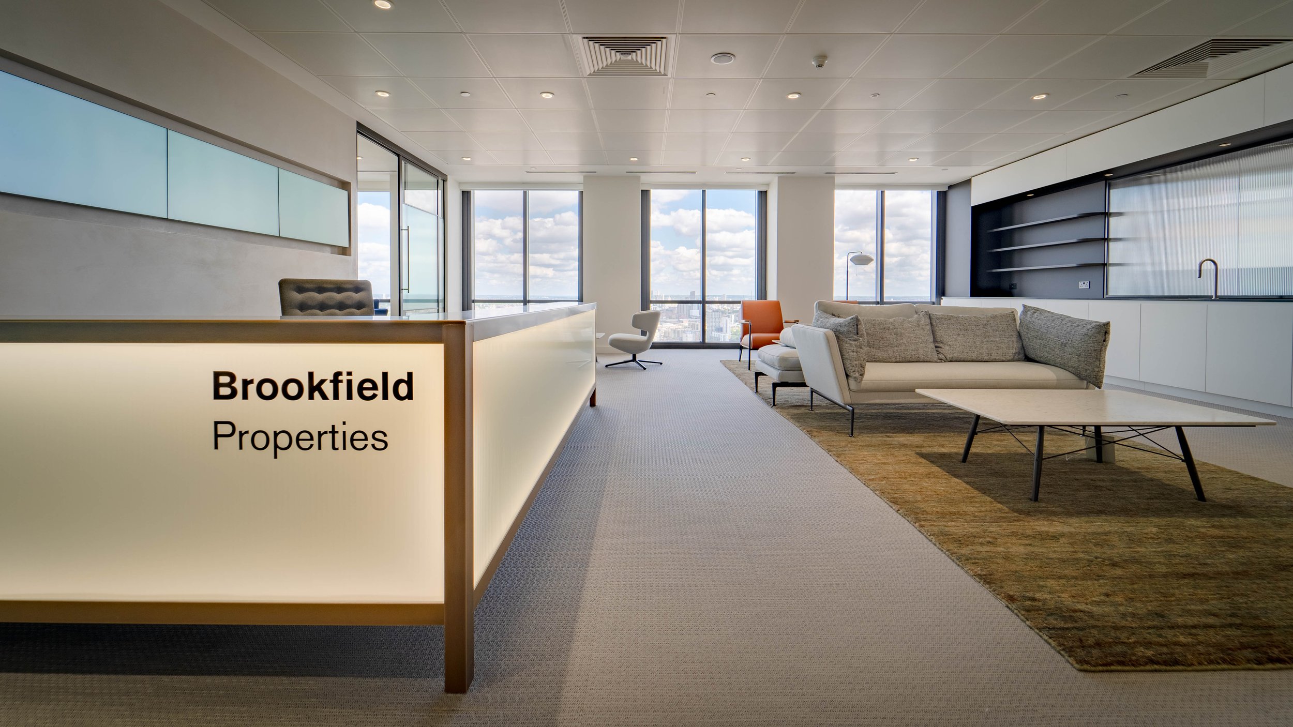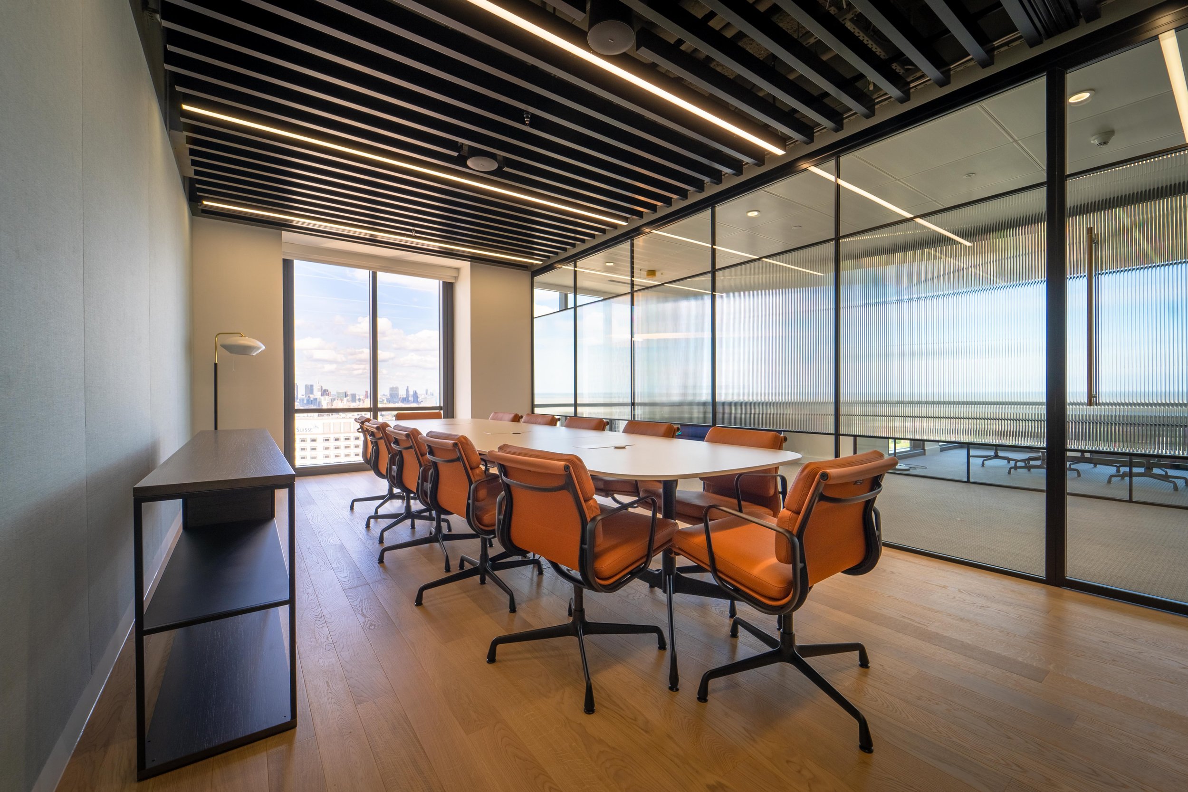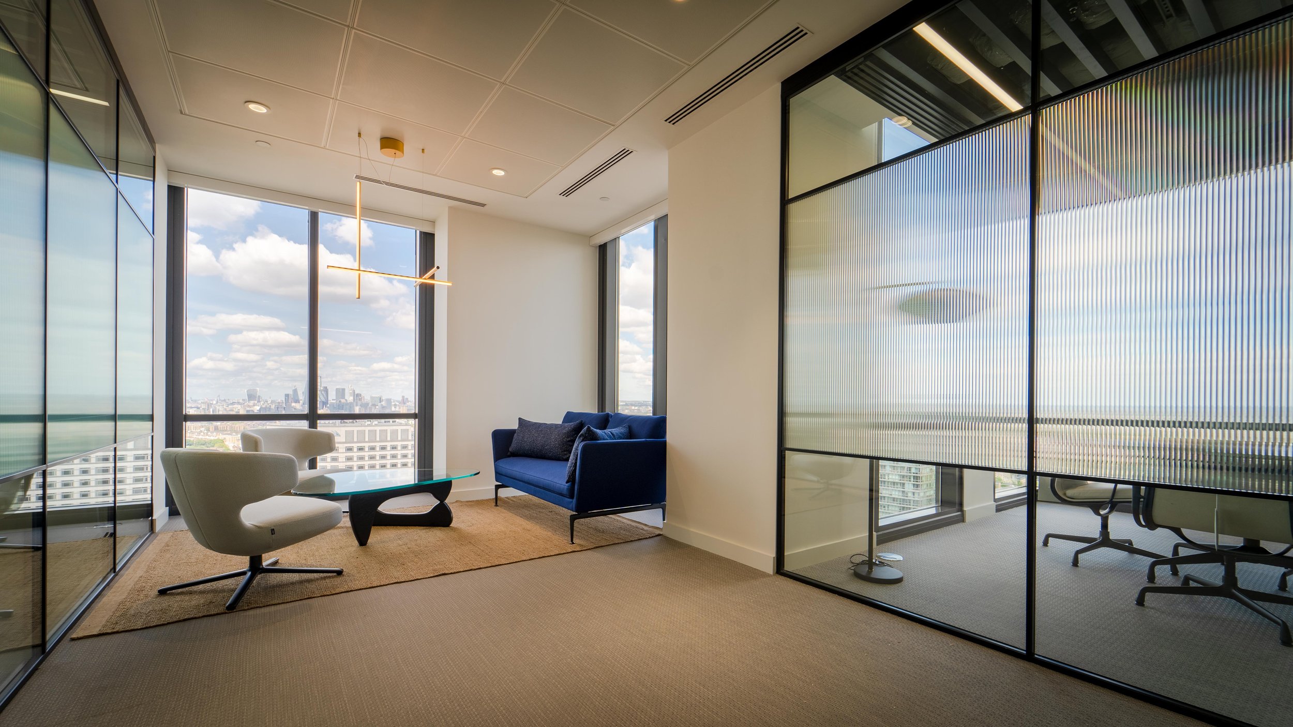
ONE CANADA SQUARE
DETAILS
CLIENT: BROOKFIELD PROPERTIES
SIZE (SQ FT): 6100
PROGRAMME PERIOD: 6 WEEKS
VALUE: £500,000
-
Development of Stage 3 design by client architect through to Stage 5 approval
Strip out of retained tenant partitions, flooring and ceiling areas
Modifications to services to suit new CAT B proposals including sprinklers, fire alarm, fan coils and access control
Installation of new lighting
Modifications to existing suspended ceilings and new feature baffled ceilings
Construction of new partitions and glazing to form meeting rooms including acoustic specification
New bespoke joinery to include collaboration areas, large breakout area with bespoke tea point and servery, phone booths, print area and reception counter
New MER Room facility
Data and AV installations
New floor finishes
Decoration
New blinds and manifestation
Corporate signage







OUR WORK ETHIC
We thoroughly believe that each project is a joint venture, we are only as capable as the sum of our parts (from design teams through to our management team and supply chain). The best way to ensure we are all able to achieve our collective goals is to work collectively, collaboratively, part of a team. This team ethic has ensured we are able to build up a client-base, a consultant-base, a subcontractor-base and a supplier-base that understands, and shares, our working principles.

WORK WITH US
If you are starting a new project or have any questions about our services and experience, please get in touch today.




