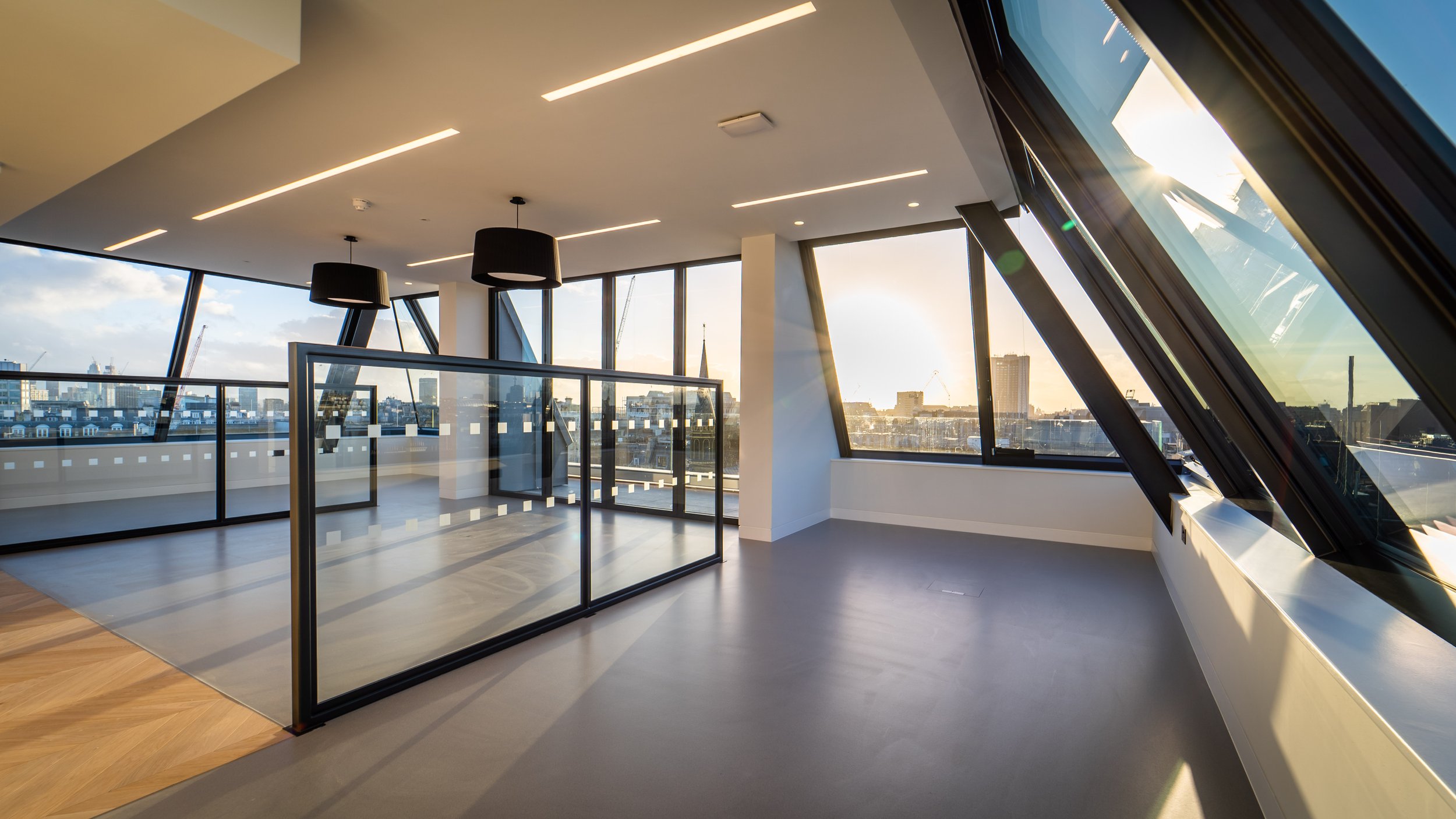
3 BURLINGTON GARDENS
DETAILS
CLIENT: EPIC
SIZE (SQ FT): 1,900
PROGRAMME PERIOD: 44 WEEKS
VALUE: £2,000,000
DESCRIPTION
This CAT A project involved adding an additional storey to a fully tenanted 7 storey Mayfair office building.
-
Scaffold built up off level 6 rather than disturb street level shops and businesses.
Diversions of all existing roof top plant and services, utilising temporary plant.
Extending lift shaft up to new floor while maintaining one lift running at all times.
Stair core extension opening up to the new floor, maintaining tenant use at all times
Steel framed extension
Fully glazed exterior curtain walling to occupied spaces with two sets of bifold doors, leading onto terraces
Zinc cladding to all remaining structure.
2 new passenger lifts. 1 also serving as a fireman’s lift.
Completely new Plant and services in relocated area serving entire building.
CAT B fit out to new office space including glazed screens, feature wall panelling, kitchen and WC joinery.
Resin flooring
Dry riser and upgraded stair core to create a fire fighting stair.


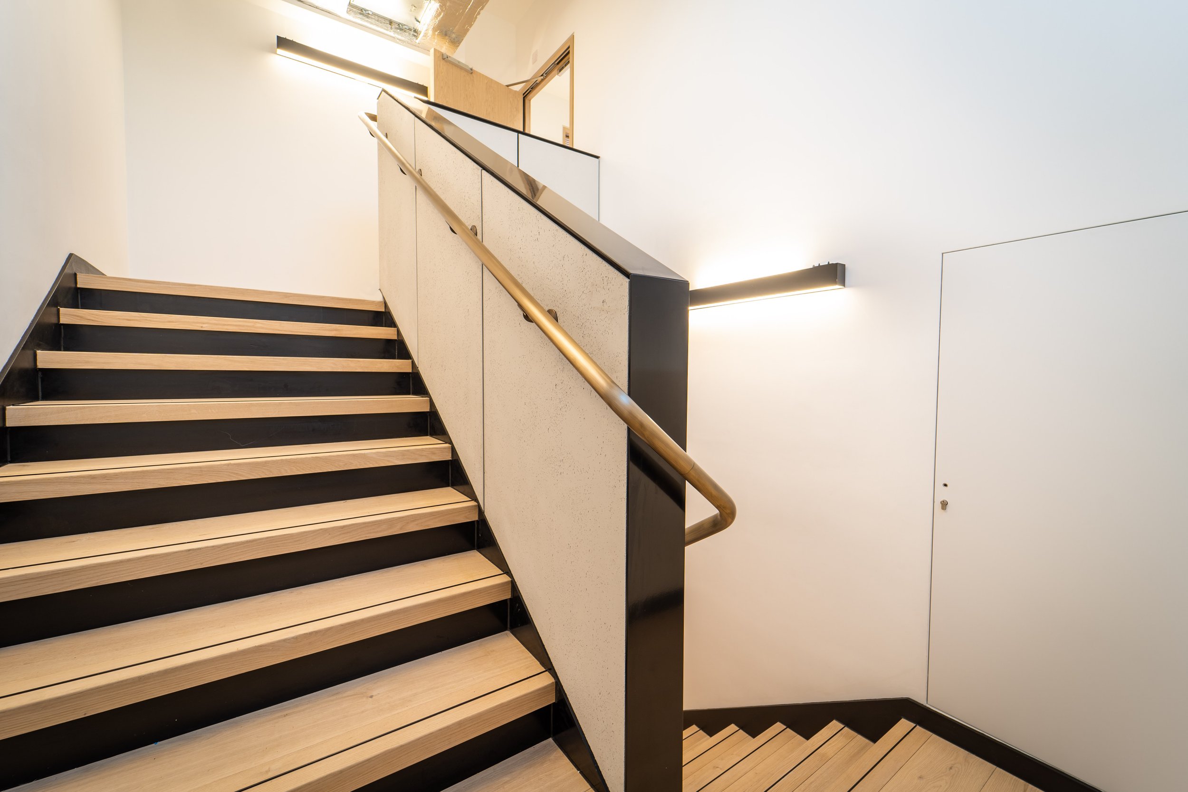
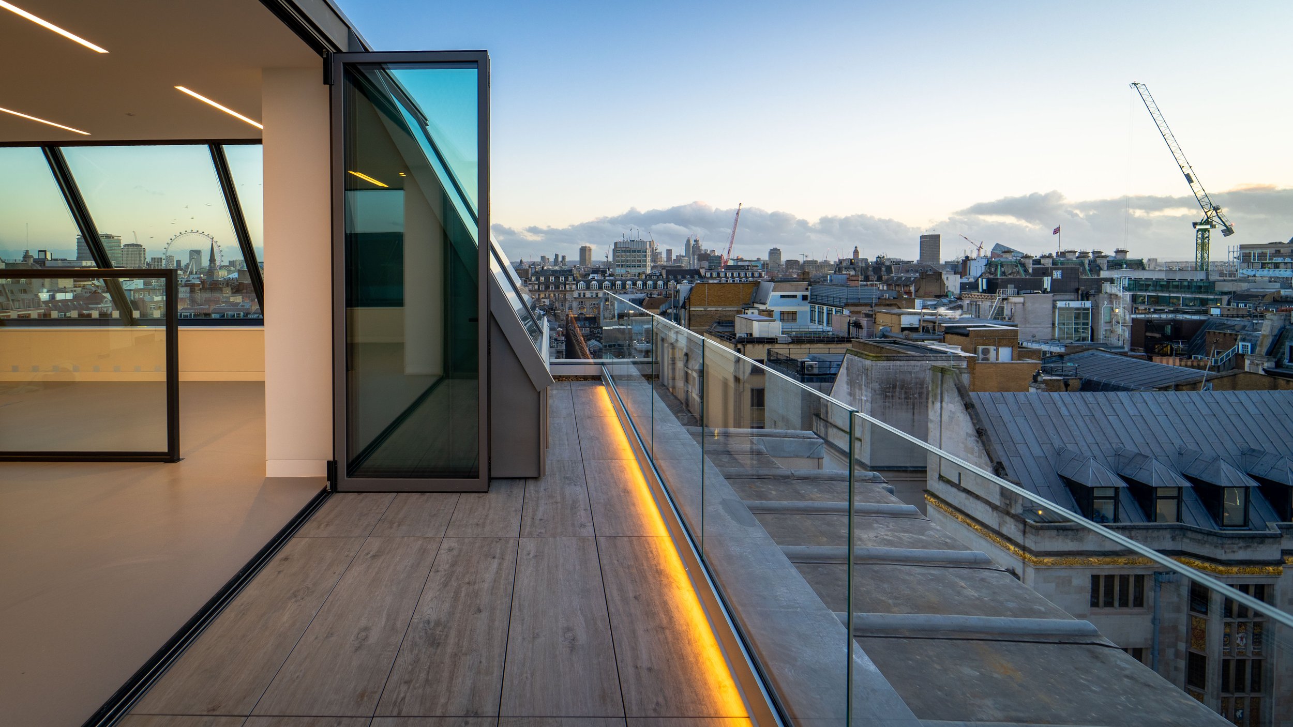

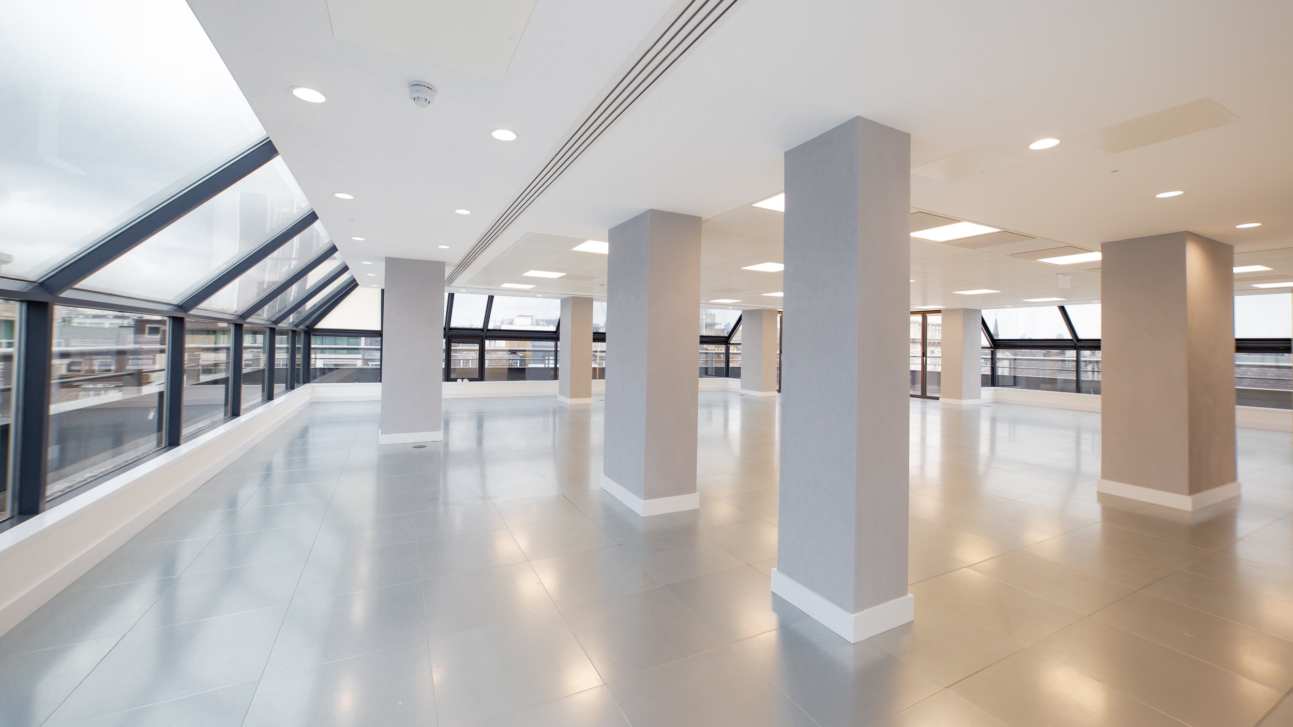
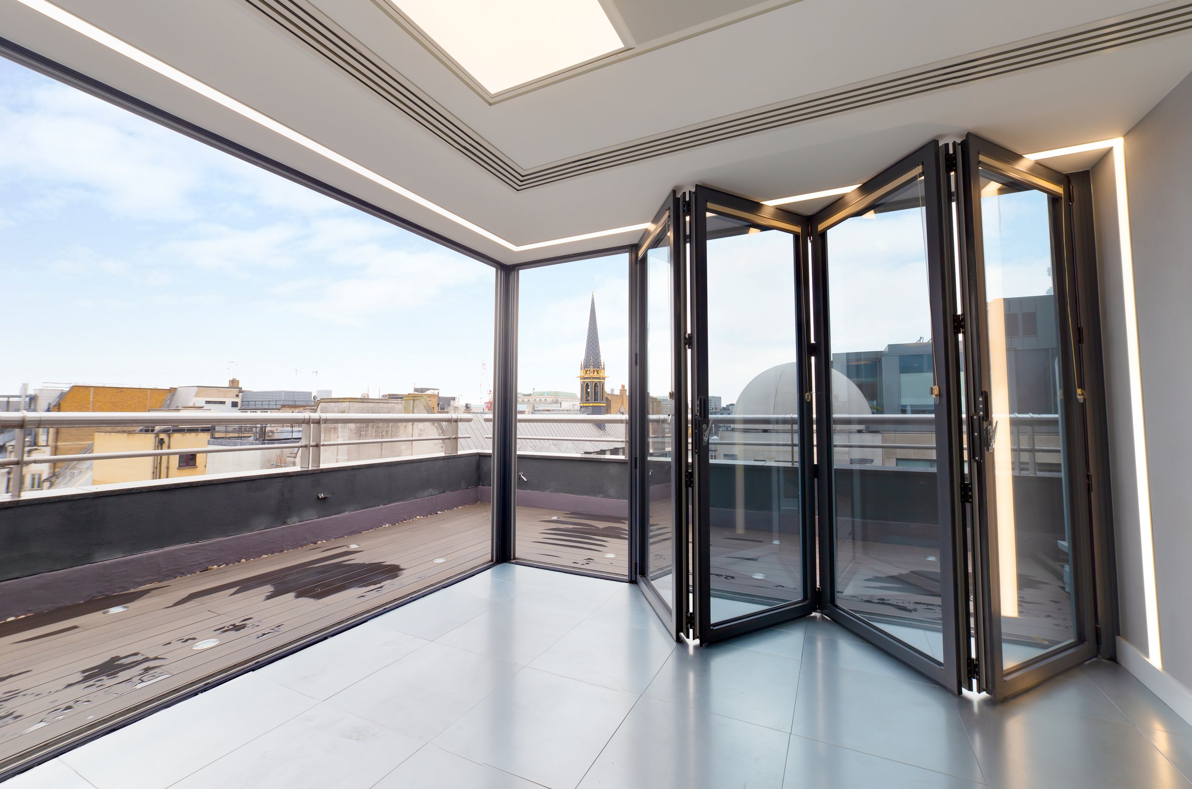
OUR WORK ETHIC
We thoroughly believe that each project is a joint venture, we are only as capable as the sum of our parts (from design teams through to our management team and supply chain). The best way to ensure we are all able to achieve our collective goals is to work collectively, collaboratively, part of a team. This team ethic has ensured we are able to build up a client-base, a consultant-base, a subcontractor-base and a supplier-base that understands, and shares, our working principles.

WORK WITH US
If you are starting a new project or have any questions about our services and experience, please get in touch today.




