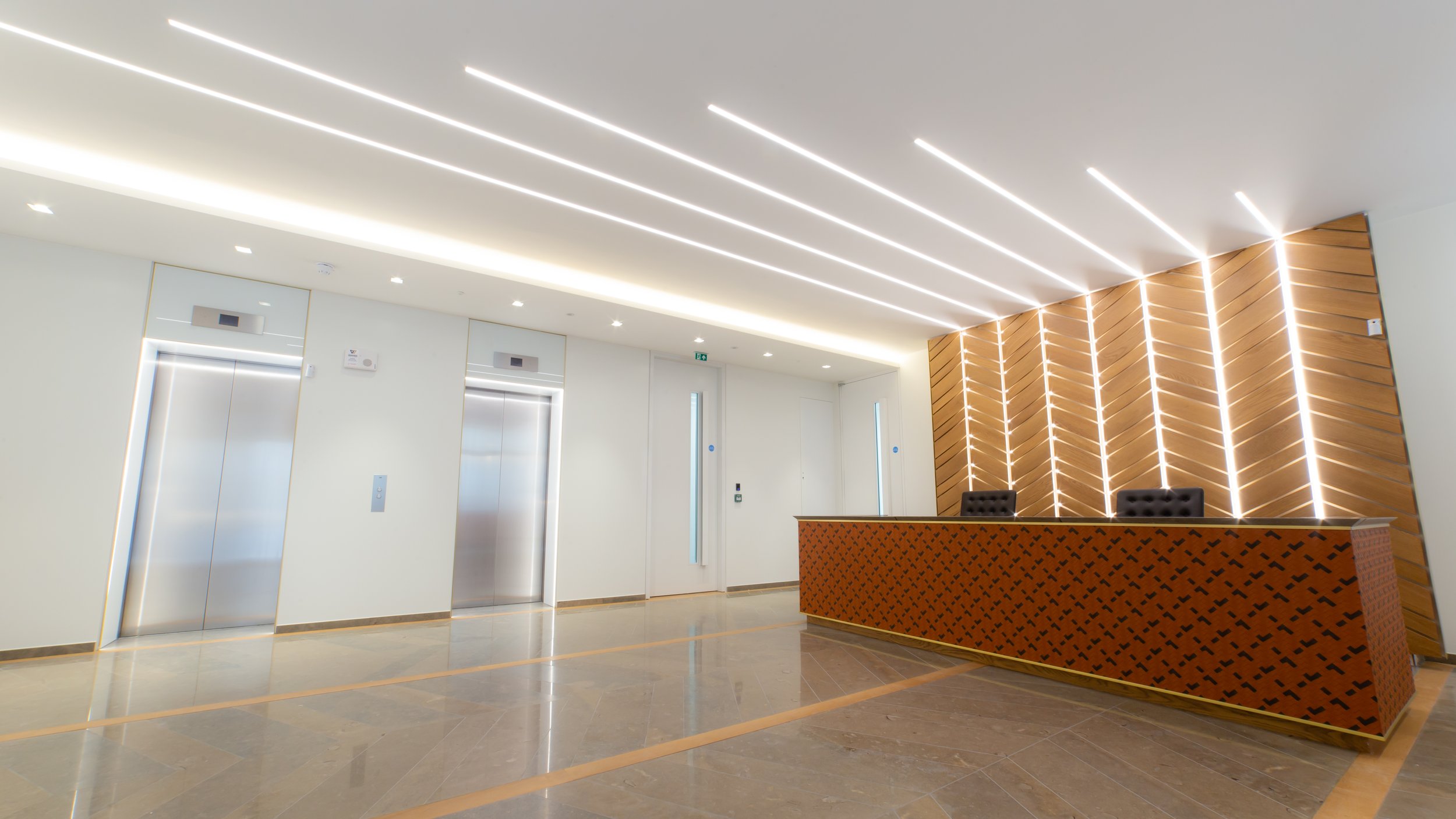
AUSTIN FRIARS
DETAILS
CLIENT: AFT PROPERTIES LTD
SIZE (SQ FT): 22,000
PROGRAMME PERIOD: 32 WEEKS
VALUE: £5,600,000
DESCRIPTION
The project is in a “landlocked” area of Austin Friars and was the refurbishment of a listed building requiring extensive planning restrictions and consents. The works were carried out on behalf of an investment company whose main requirements was quality. This Design & Build project consisted of a complete strip out back to shell and core and re-instatement to ‘CAT A’ of floor plates and ‘CAT B’ fit out of common parts, basement and reception areas. The building was situated adjacent to a Deutsche Bank property and several retail outlets adding to the very challenging logistical problems faced in delivering the project.
-
New raised floors throughout
The formation of new toilet cores, including high gloss lacquer wall panelling, Corian counter tops with integral basin, patinated copper feature panels, Duravit high quality sanitaryware
The installation of new FCUs and the formation of two new plantrooms
New MF and non-standard SAS metal ceilings
The refurbishment of the existing sash windows and new secondary glazing
Porcelain tiling to the lift lobby and toilet cores
We installed over 40 new high gloss doors with Hardwood frames
Back painted glass to the Lift Lobby with a feature wall of bronze interlayered glass
New carpets to the Landlord back of house areas





OUR WORK ETHIC
We thoroughly believe that each project is a joint venture, we are only as capable as the sum of our parts (from design teams through to our management team and supply chain). The best way to ensure we are all able to achieve our collective goals is to work collectively, collaboratively, part of a team. This team ethic has ensured we are able to build up a client-base, a consultant-base, a subcontractor-base and a supplier-base that understands, and shares, our working principles.

WORK WITH US
If you are starting a new project or have any questions about our services and experience, please get in touch today.




