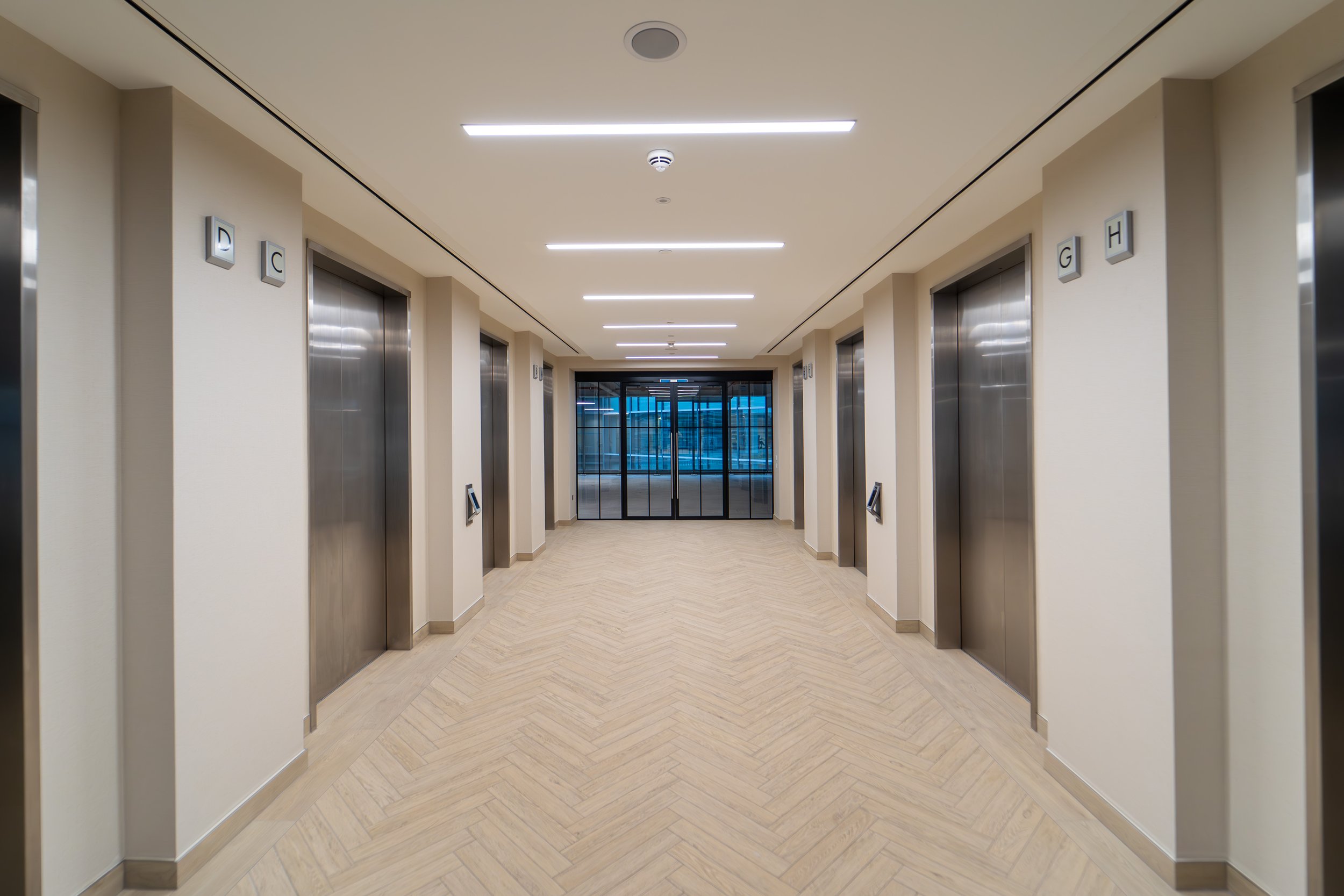
30 NORTH COLONNADE
DETAILS
CLIENT: 30 NORTH COLONNADE
SIZE (SQ FT): 77,000
PROGRAMME PERIOD: 52 WEEKS (4 PHASES)
VALUE: £3,302,000
-
Strip out of existing internal building fabric and services over three floors of office floor space finished to CAT A with communal areas finished to CAT B
Supply and installation of new FF&E to the reception area including minor modifications to building services.
Refurbishment of the existing end of journey changing and shower areas within an occupied commercial building.
Modifications to existing layout and upgrades to base build services including new foul drainage pump
New ceilings to certain areas
New travertine effect floor and wall tiling
Corian Hairdrying station with timber surround and framed wall mirrors and new corian vanity unit with mirror units
New lockers, new showers & airing cupboards
Feature wall lighting and fully decorated to interior specification
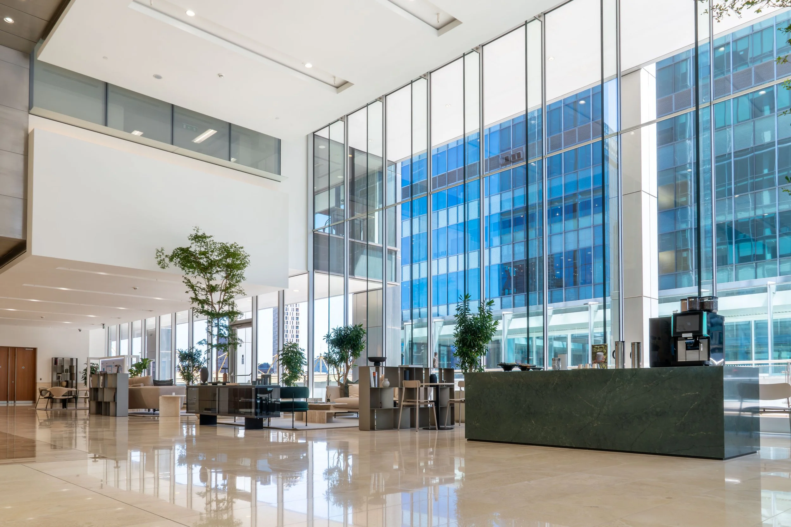

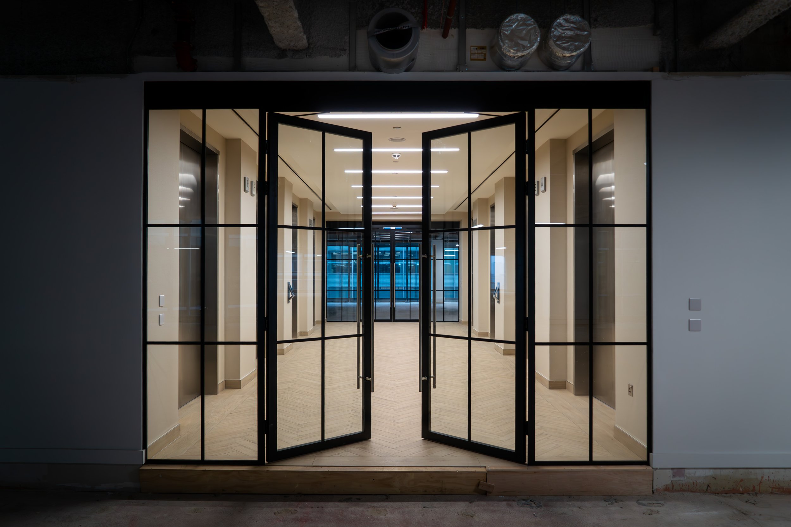
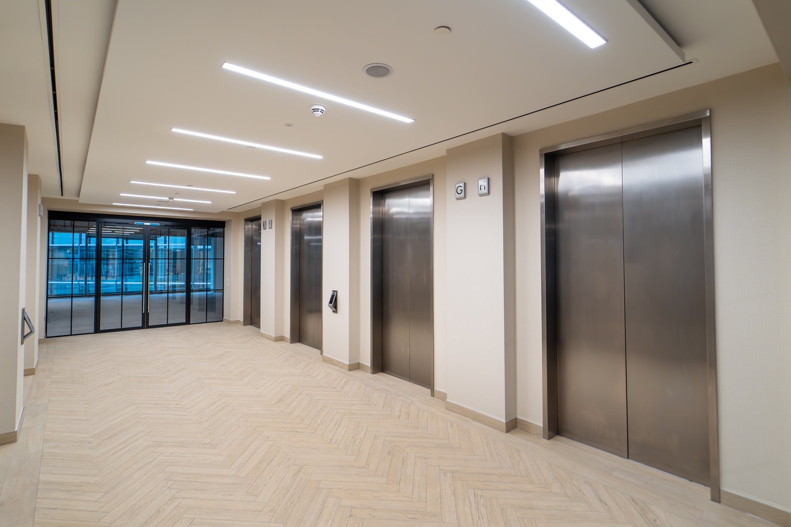
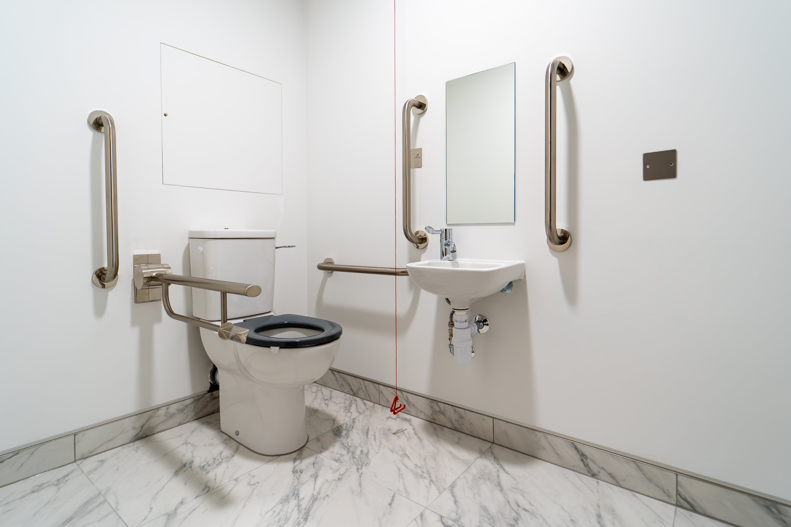
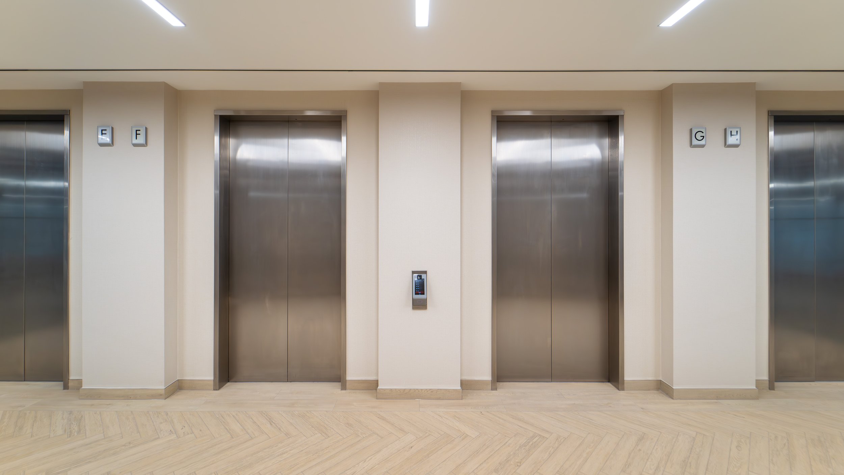

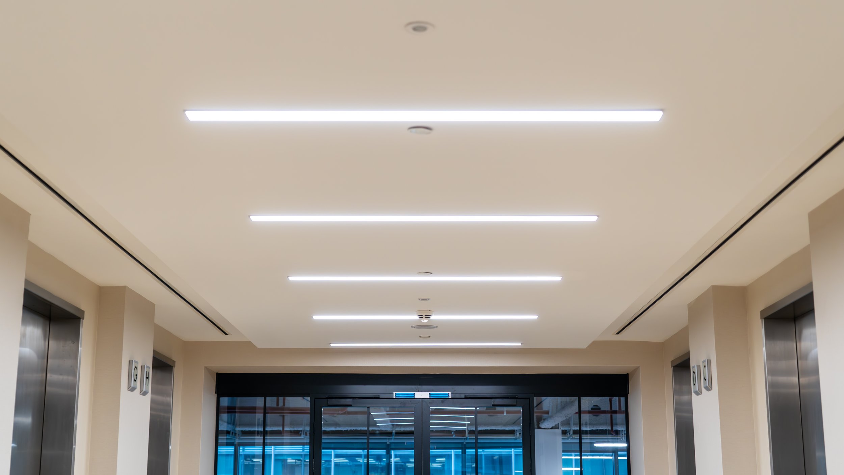
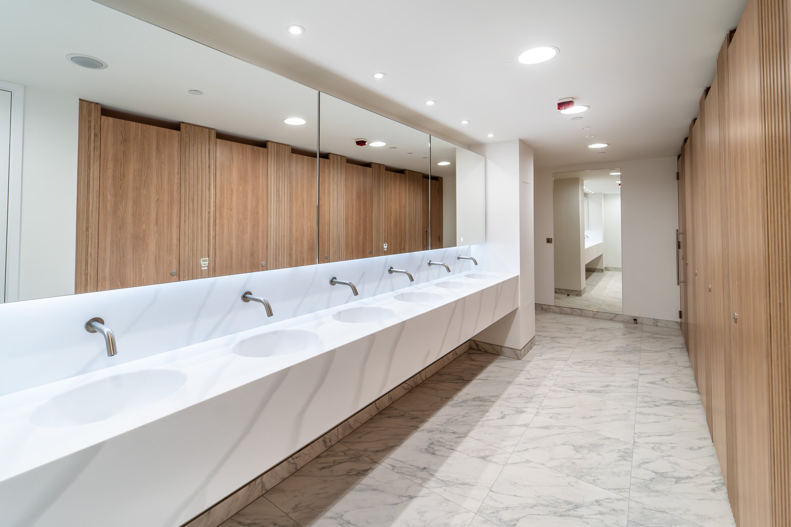
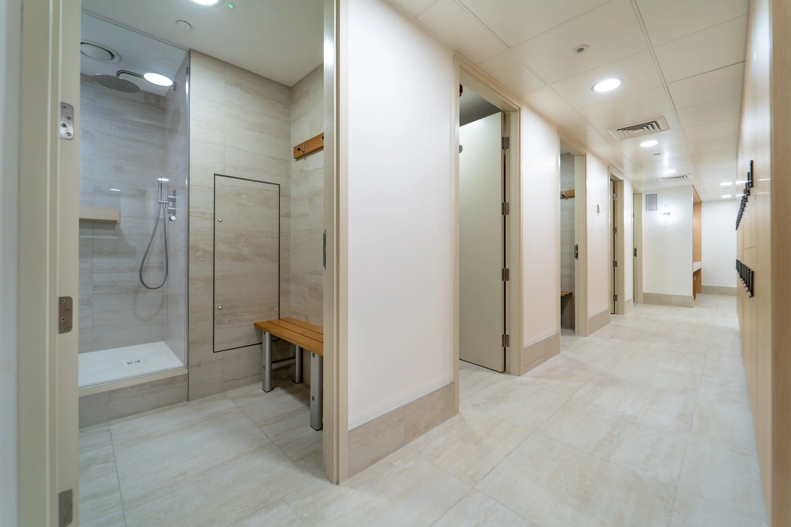

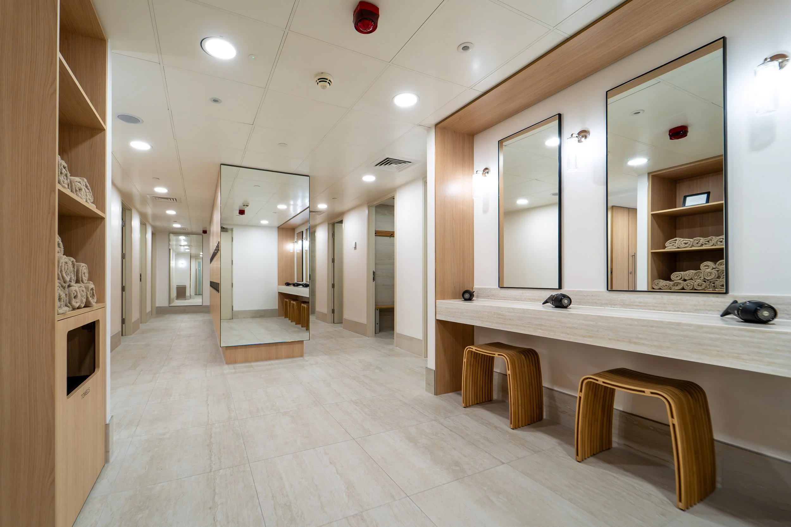
OUR WORK ETHIC
We thoroughly believe that each project is a joint venture, we are only as capable as the sum of our parts (from design teams through to our management team and supply chain). The best way to ensure we are all able to achieve our collective goals is to work collectively, collaboratively, part of a team. This team ethic has ensured we are able to build up a client-base, a consultant-base, a subcontractor-base and a supplier-base that understands, and shares, our working principles.

WORK WITH US
If you are starting a new project or have any questions about our services and experience, please get in touch today.




