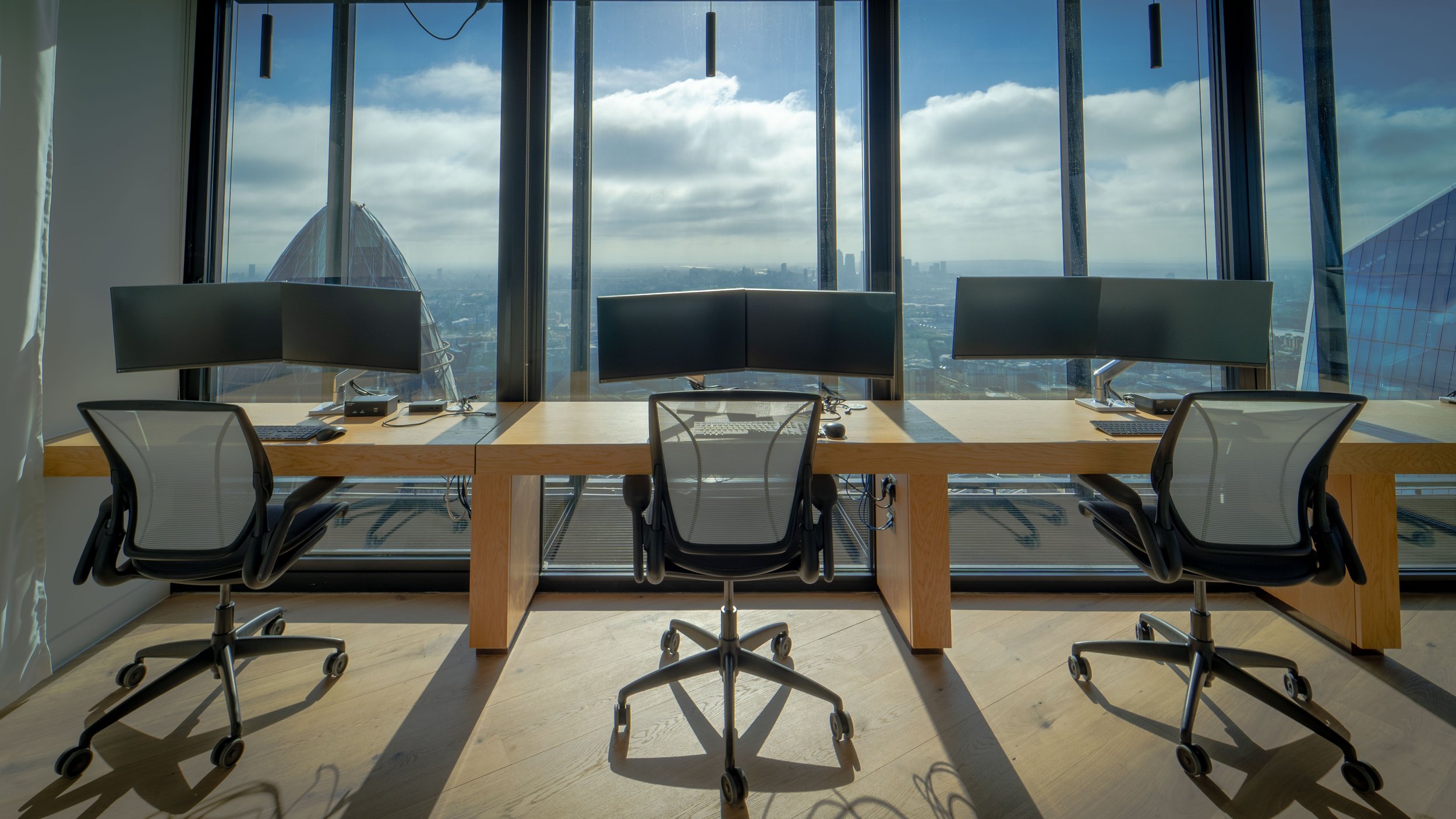
122 LEADENHALL BUILDING
DETAILS
CLIENT: BRIT GROUP
SIZE (SQ FT): 8400
PROGRAMME PERIOD: 8 WEEKS
VALUE: £450,000
-
CAT B Fit Out
Retain or refurbish areas of the ceiling, including spray charcoal RAL colour in areas
New pendant style lighting along edge of the south side of the floor
Replace carpeted areas with timber flooring to match in with existing
New open plan desking areas
New breakout areas with tea points
New entrance zones, with elevated television screen, casual seating and tea point
New joinery to the corner space
Removal of existing entrance barriers
Install glass sliding wall
New furniture
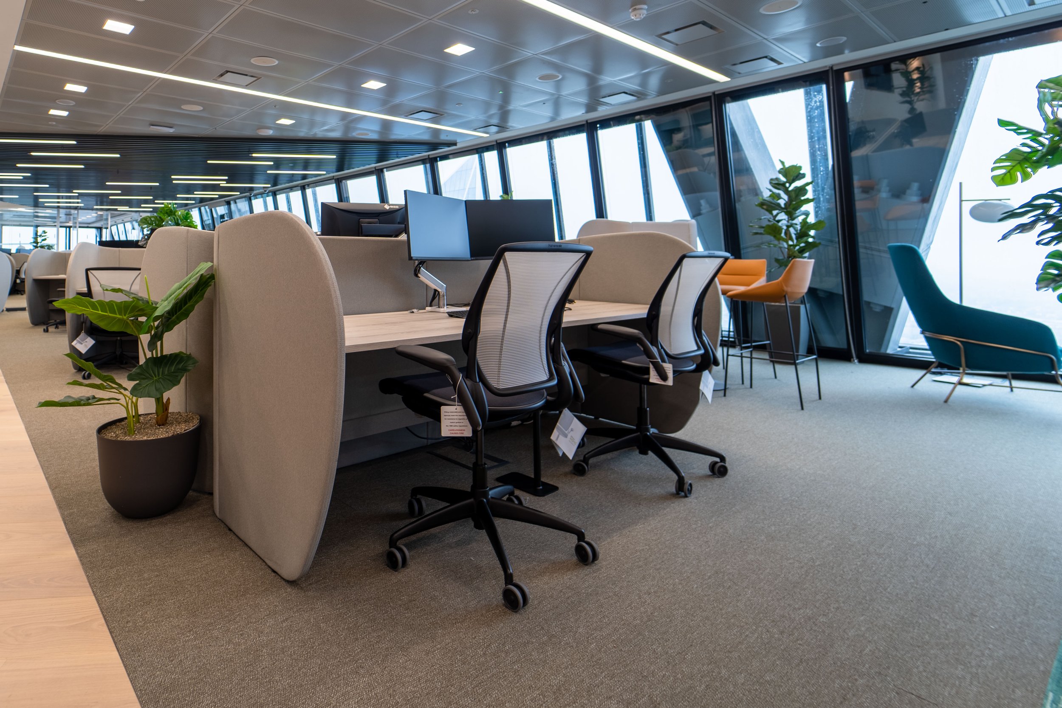

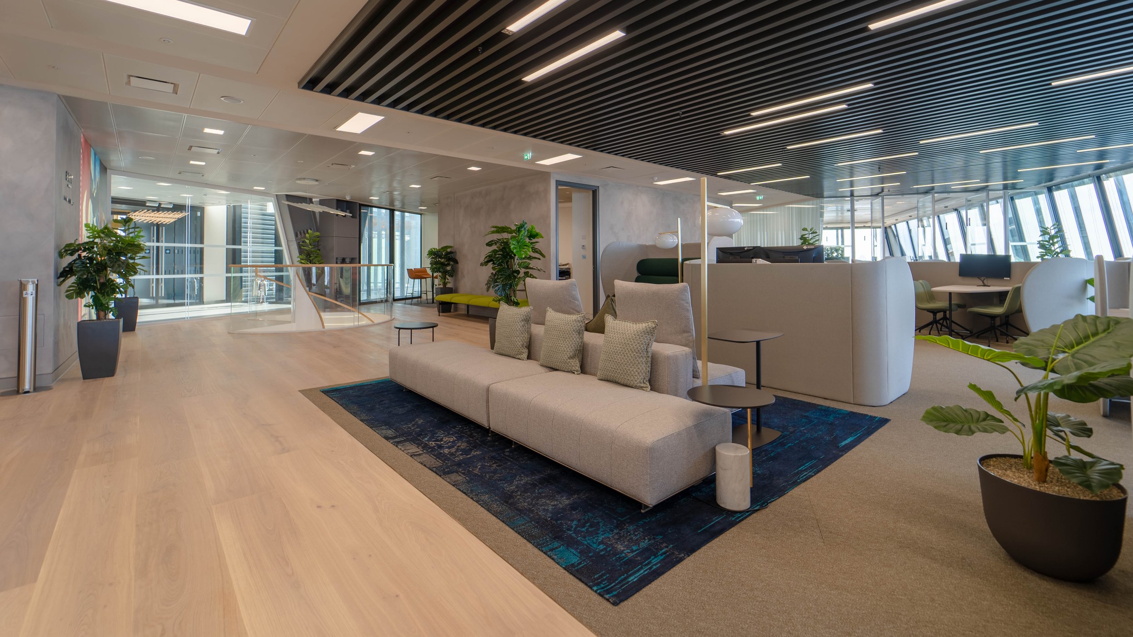
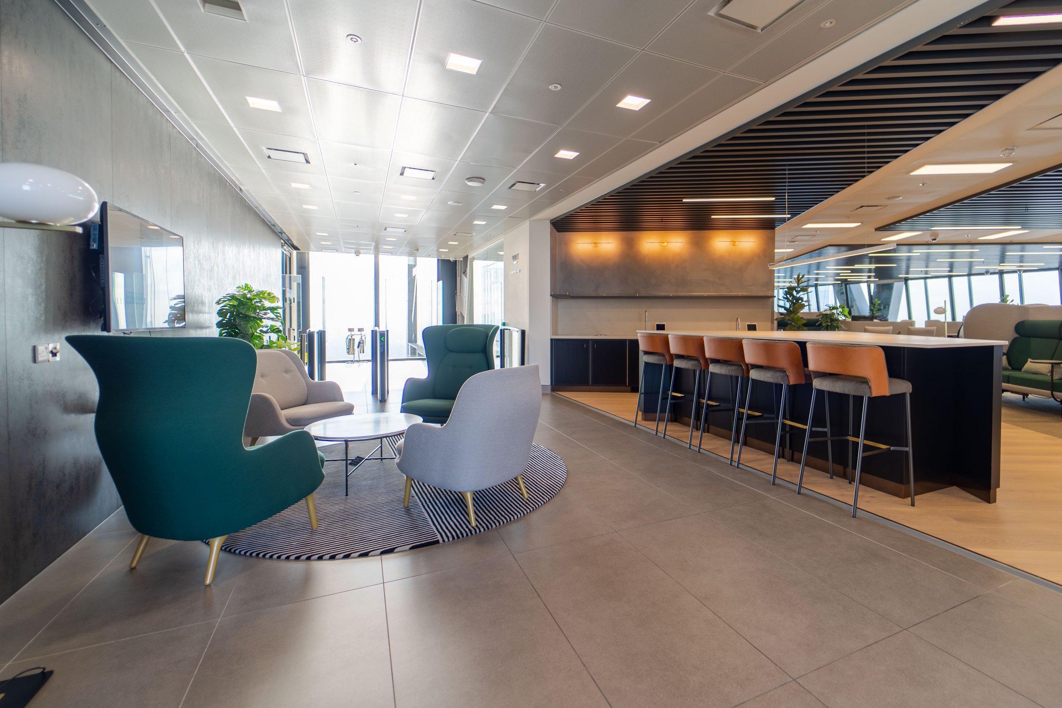

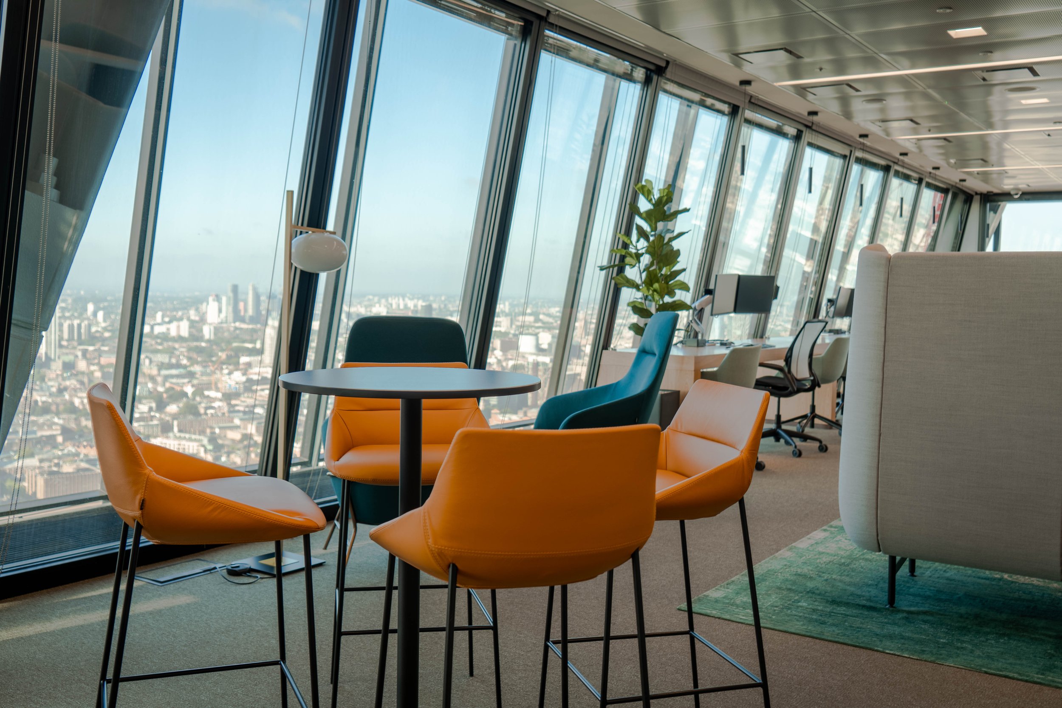
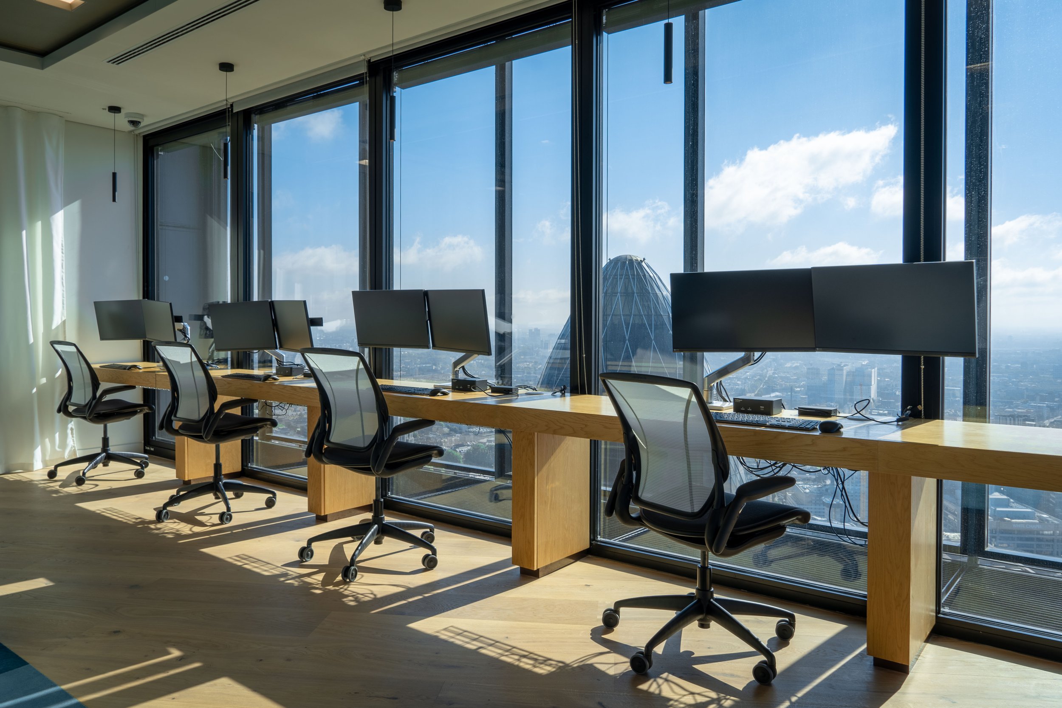
OUR WORK ETHIC
We thoroughly believe that each project is a joint venture, we are only as capable as the sum of our parts (from design teams through to our management team and supply chain). The best way to ensure we are all able to achieve our collective goals is to work collectively, collaboratively, part of a team. This team ethic has ensured we are able to build up a client-base, a consultant-base, a subcontractor-base and a supplier-base that understands, and shares, our working principles.

WORK WITH US
If you are starting a new project or have any questions about our services and experience, please get in touch today.




